Caisse Desjardins Thérèse-de-Blainville
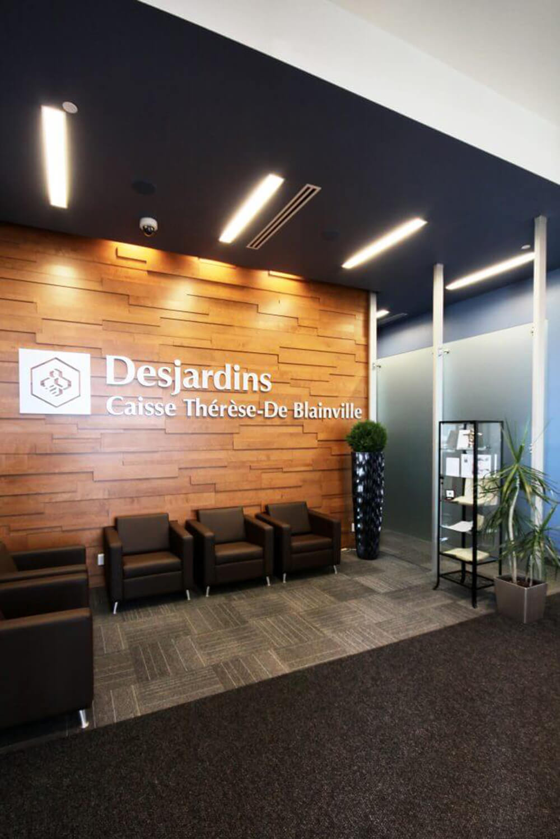
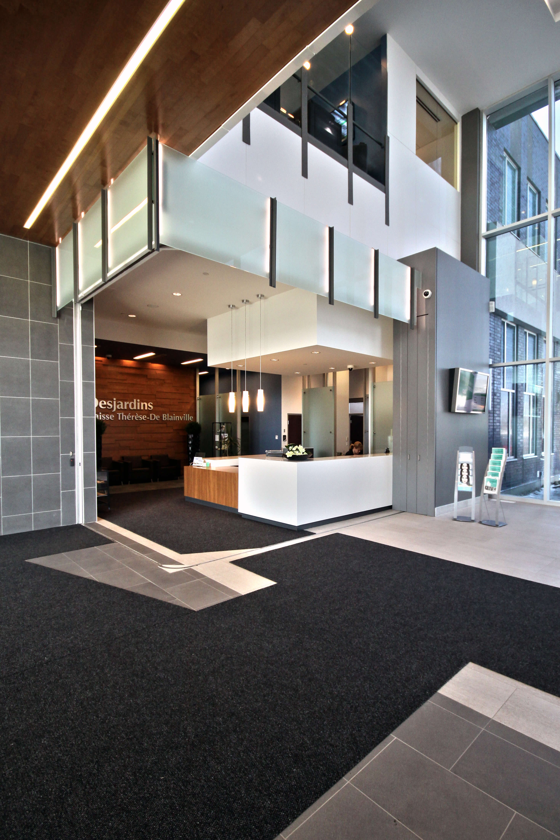
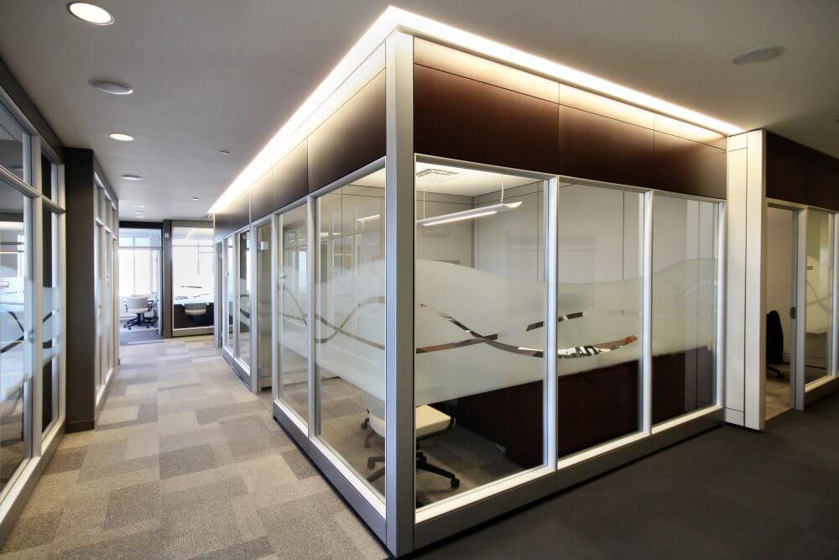
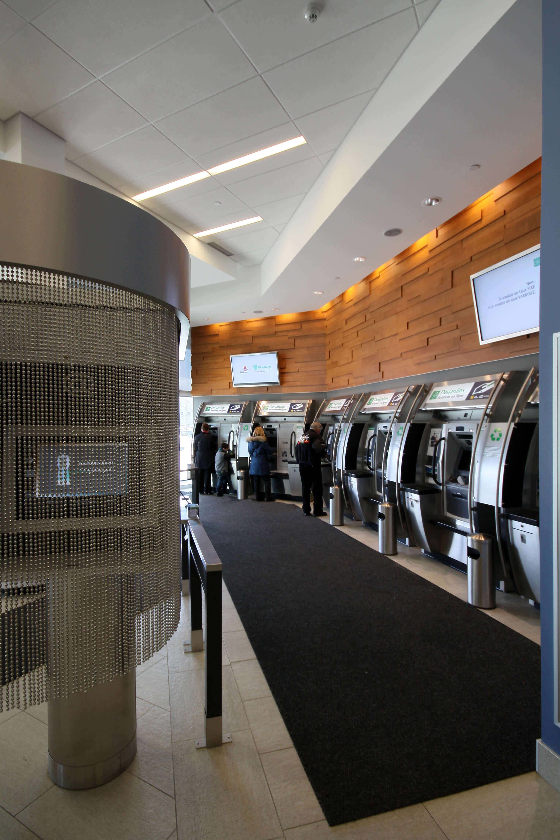
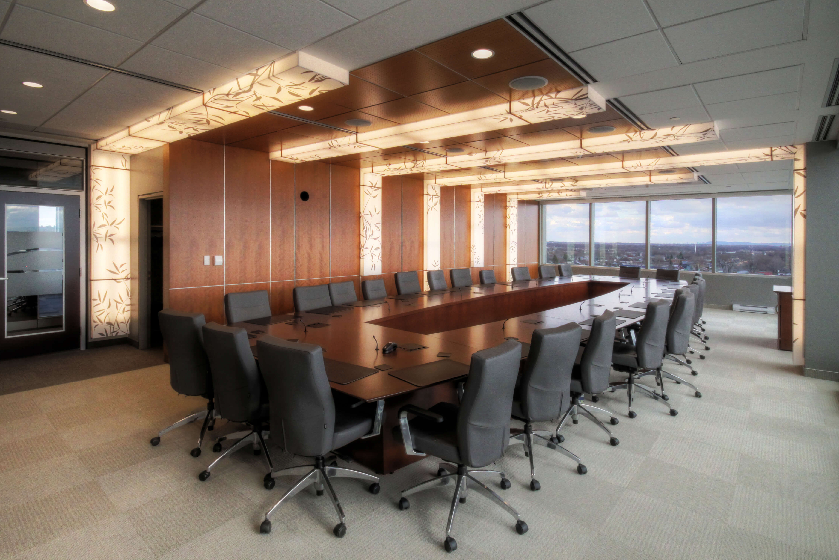
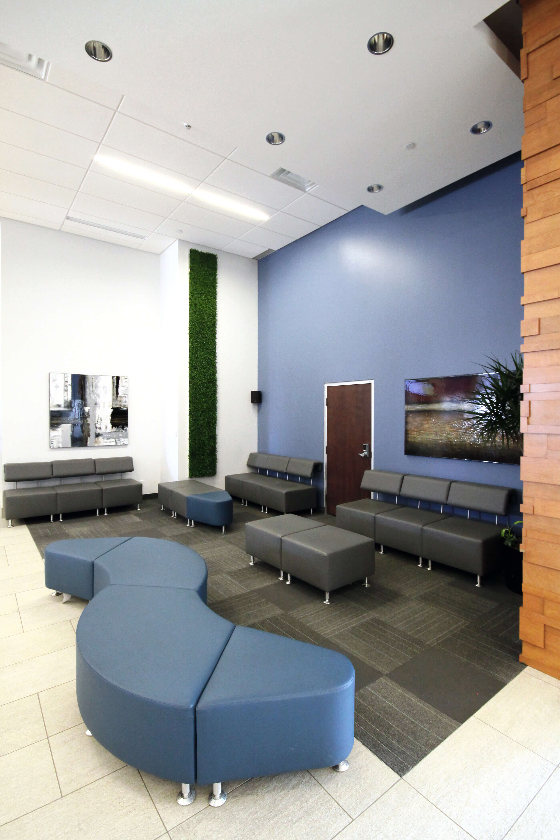
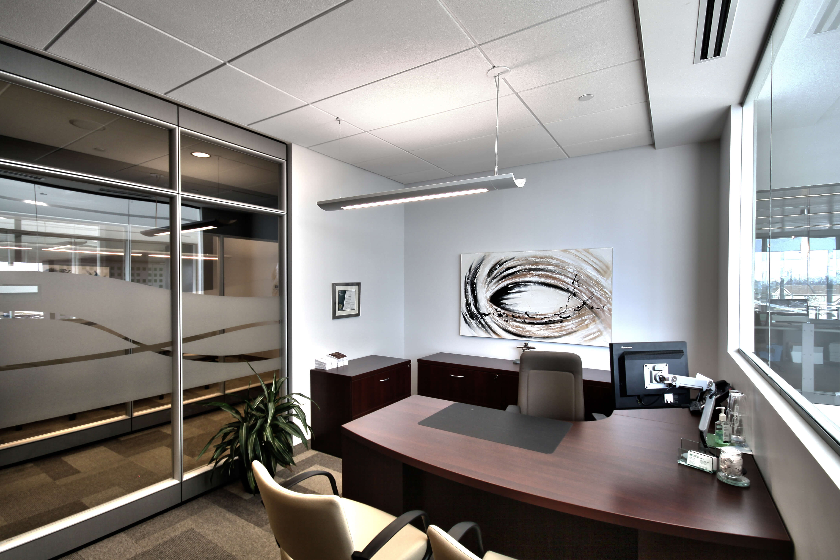
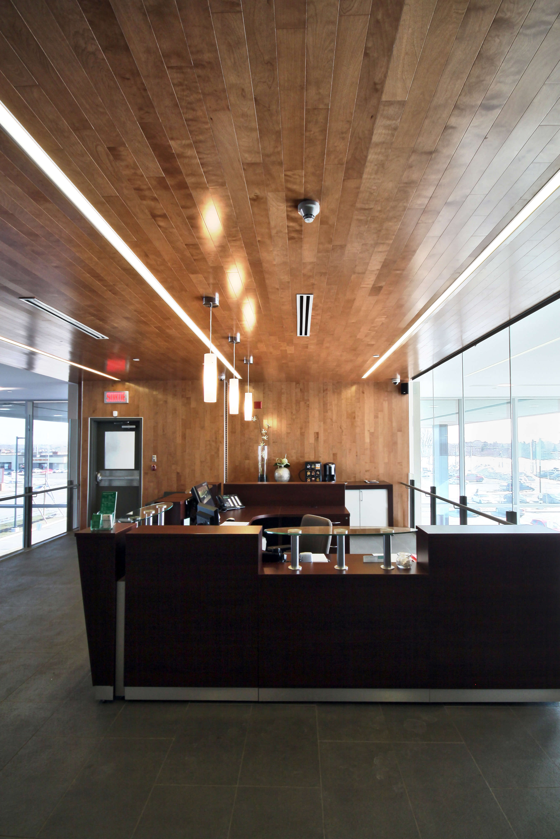
The Caisse Desjardins Thérèse-de-Blainville was located in an aging building in the heart of Vieux-Saint-Thérèse, and decided to move to a space that better suited its image and needs. They decided to rent office space in a new six-storey property built by a promoter. Cardin Julien was mandated to update the interior, as well as carry out a few exterior renovations.
The project was inspired by the Caisse Desjardins’ vision: one of an accessible, upstanding, and transparent institution that serves the community and is connected to its surrounding environment.
The proposed work environment is well-lit, modern, and dynamic, with an eye to simple shapes, clean lines, and naturally beautiful materials.
The space is located on 5 of the building’s 7 levels, for a total of approximately 32 000 sq. ft. The mandate covered a range of spaces, including offices, conference rooms, multifunctional rooms, ATM areas, a reception area, cash counters, and more. Many multimedia elements were integrated in the project, such as interactive terminals, digital screens, and multimedia detectors and projectors.
The Caisse Desjardins Thérèse-de-Blainville also has two exterior terraces and a small outdoor courtyard.
The project was aiming for – and subsequently received – LEED CI accreditation.
Caisse Desjardins Thérèse-de-Blainville Website

