Outremont Community Centre
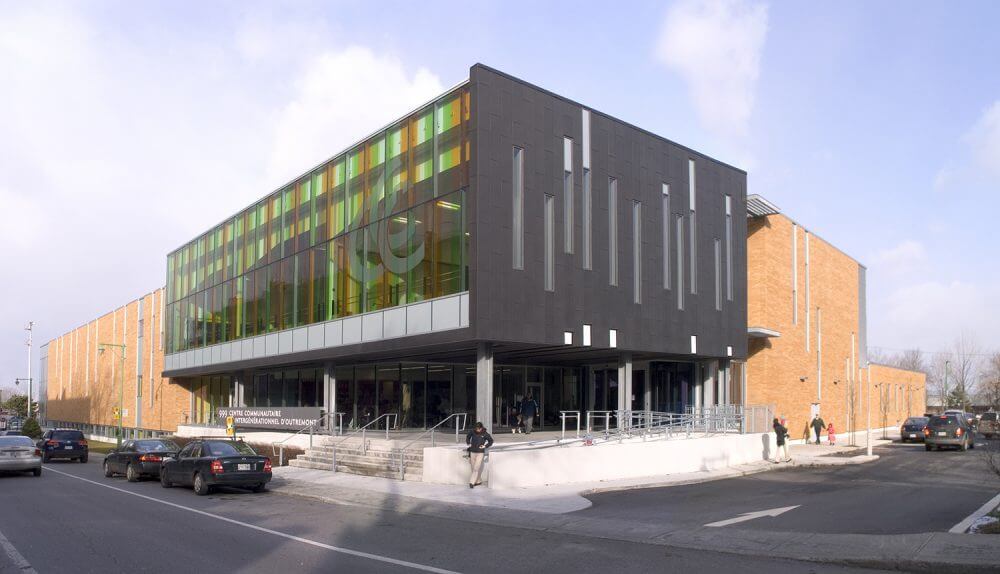
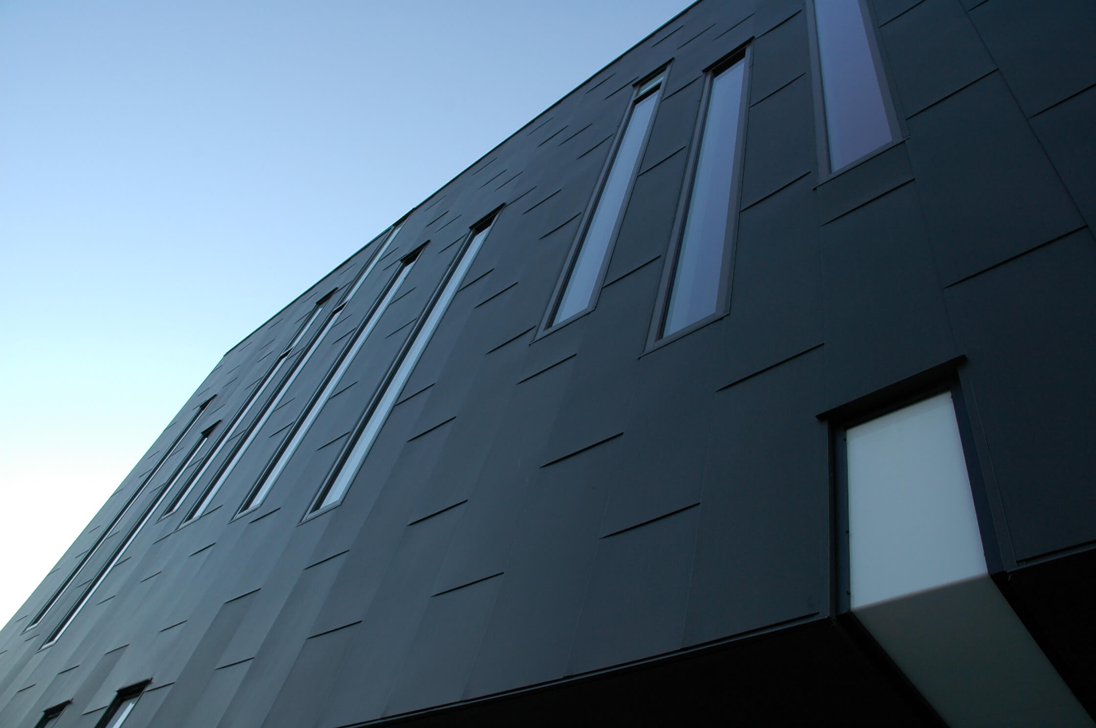
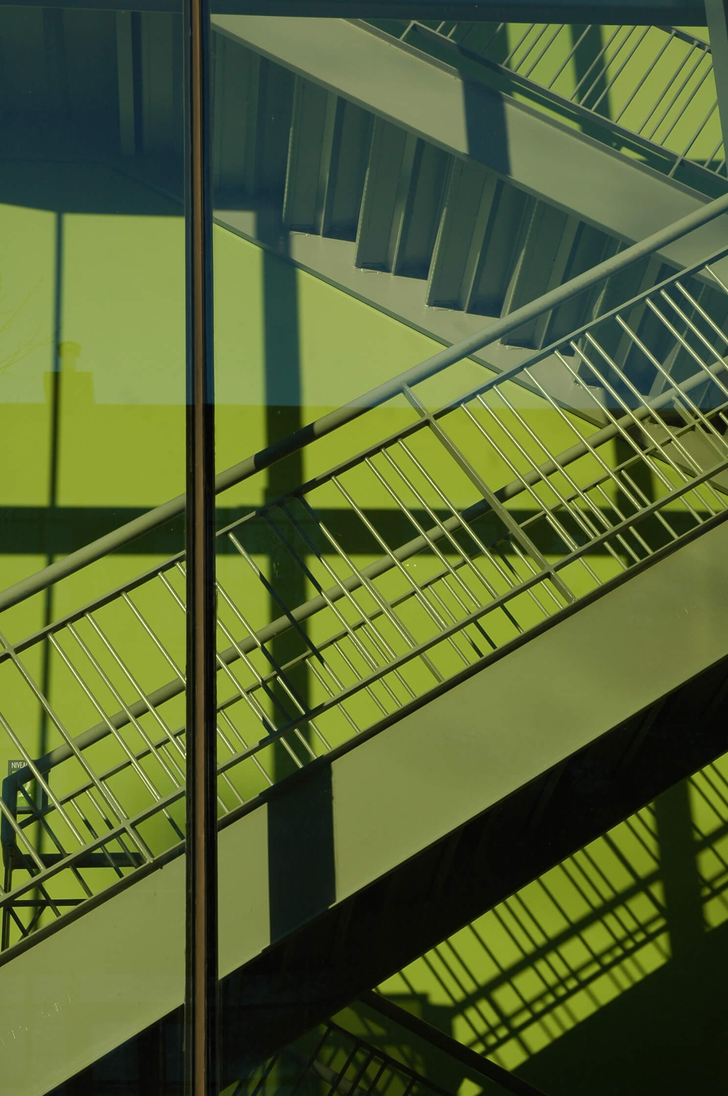
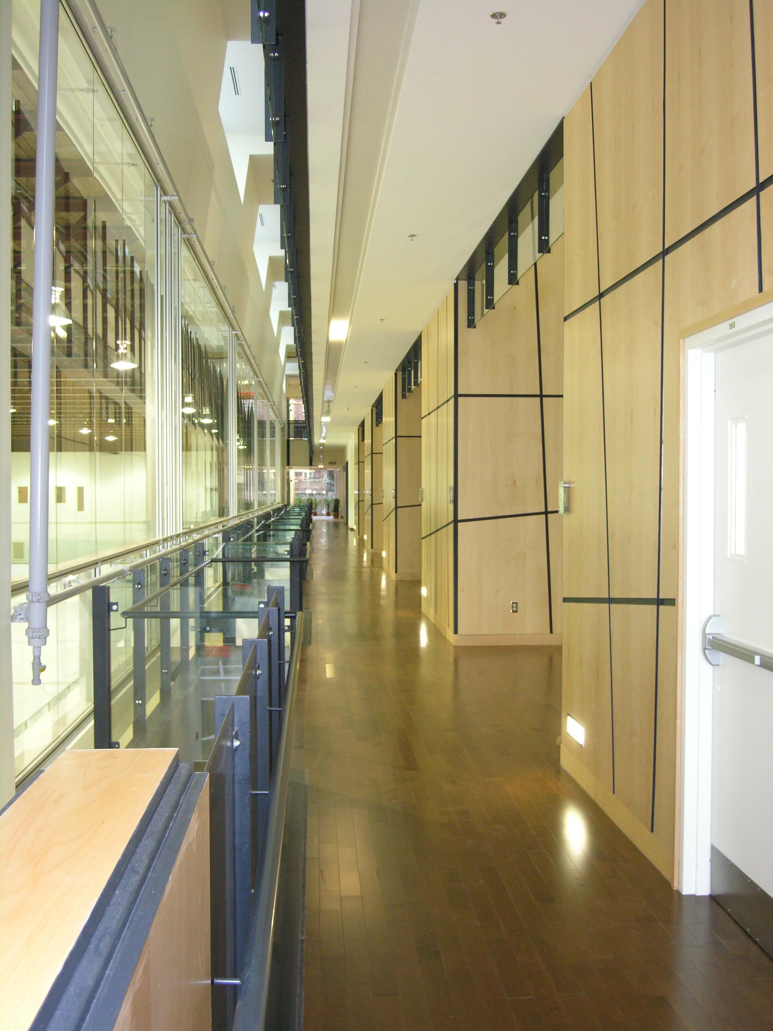
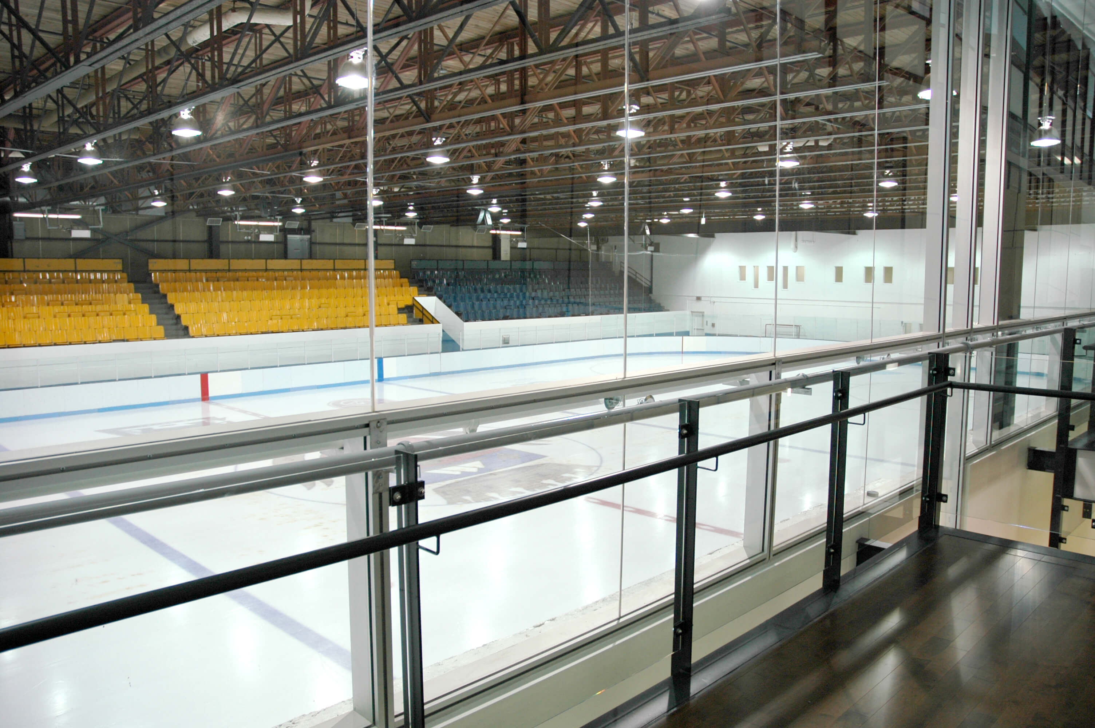
Located at the site of the old arena, the new multigenerational community and recreation center is a space that encourages the community to come together, with a specific focus on intergenerational exchange. The project includes extending and reorganizing the arena, allowing for the reuse of the existing municipal structure. A fully glassed-in, three-floor walkway links the new building to the existing arena.
The extension realigns the building with the surrounding urban fabric and better integrates it into its environment. The building includes a large multifunctional room that can be divided into four smaller rooms. There are also dance rooms, practice spaces for music, art rooms, multipurpose rooms, a cafe, and locker rooms for employees and visitors. The building also includes an office wing for recreational services as well as community, sports, and arts organizations. Particular attention was paid to the acoustics, given how many purposes the space serves.
The center’s compact nature minimizes the new building’s footprint. The extension, which wraps around the existing arena, allows for the conservation of the exterior walls and increases the arena’s energy efficiency. Furthermore, the management of contaminated soils, reduction of light pollution, installation of cost-saving sanitary systems, and optimization of exterior views are just some of the sustainable development strategies that define this project. Many materials were selected because of their low volatile particle emission rate or high volume of recycled content.
City of Montreal Community Centre Website

