Dunlop Residence
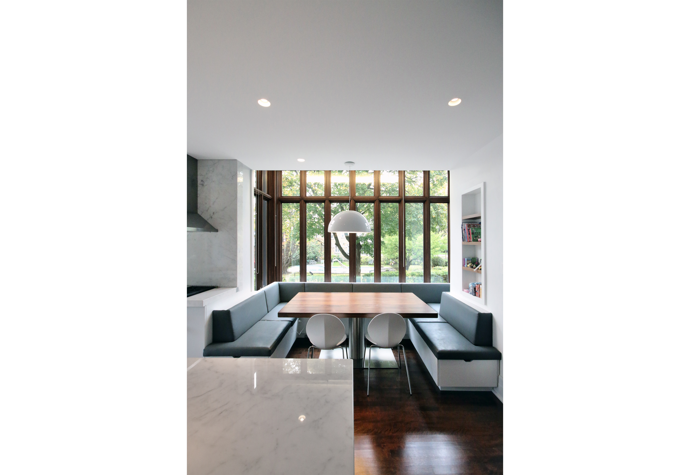
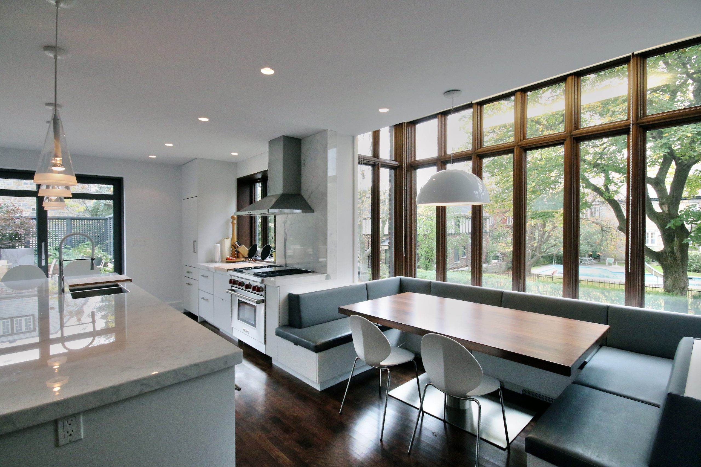
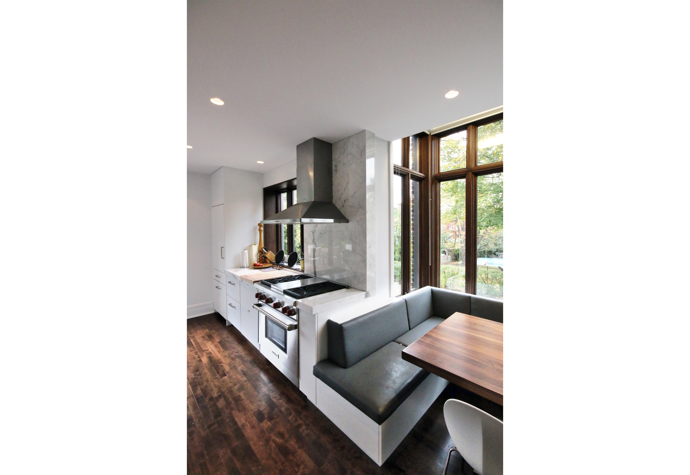
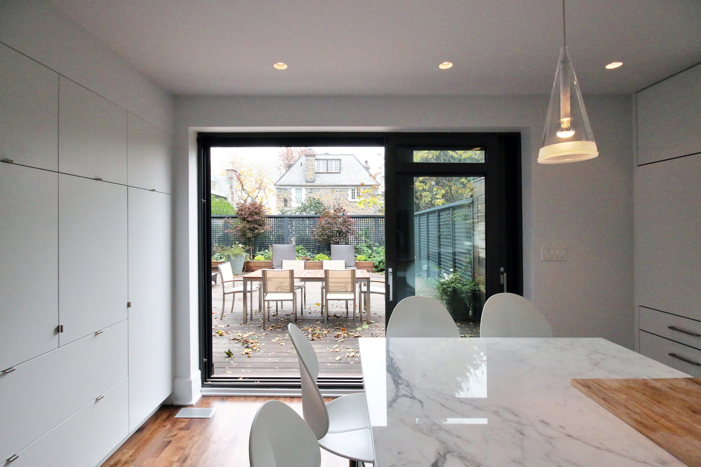
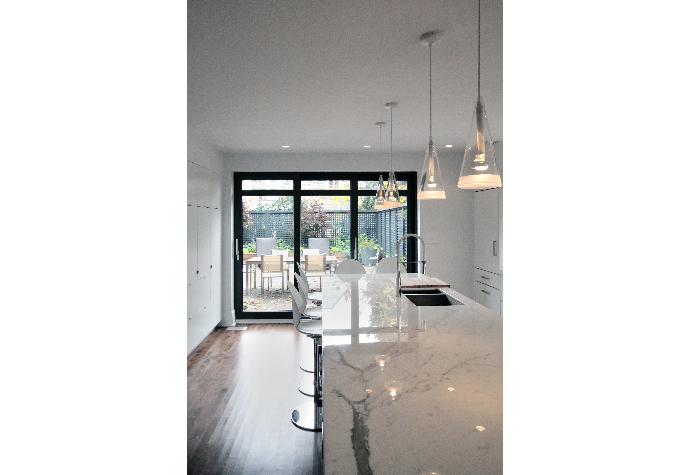
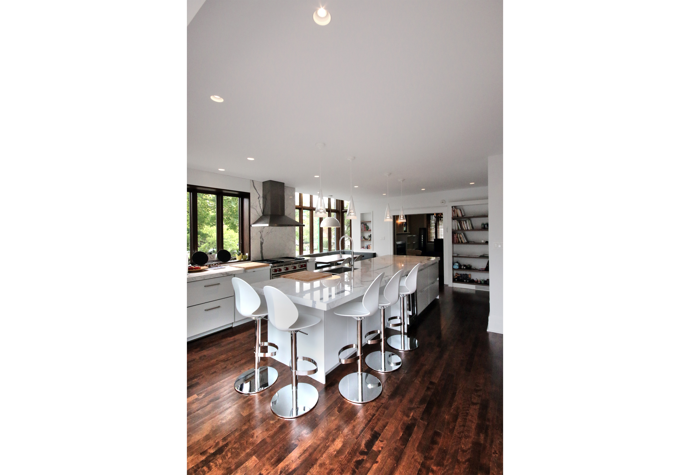
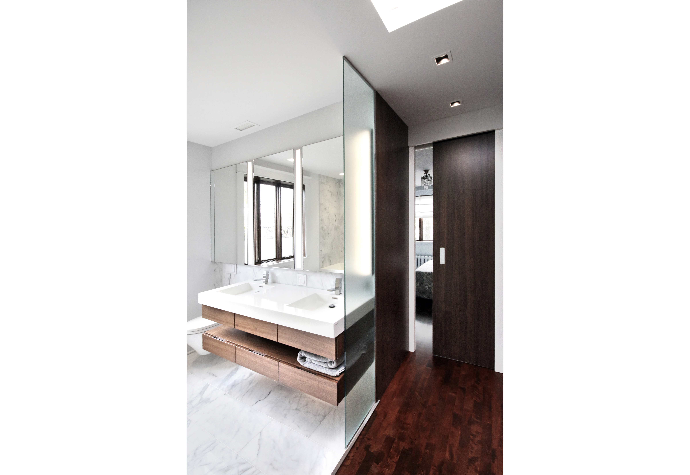
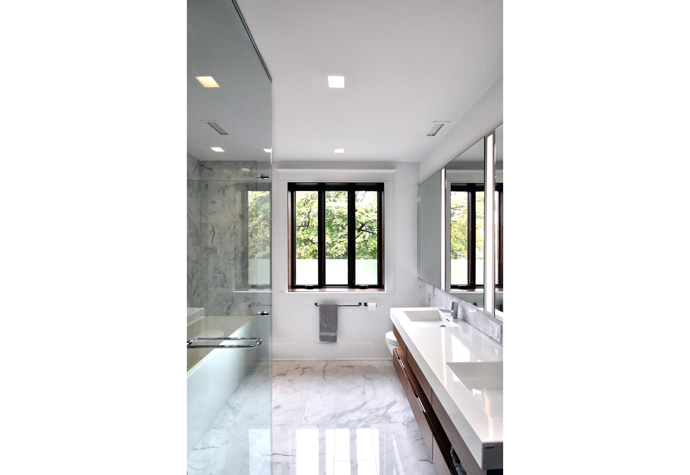
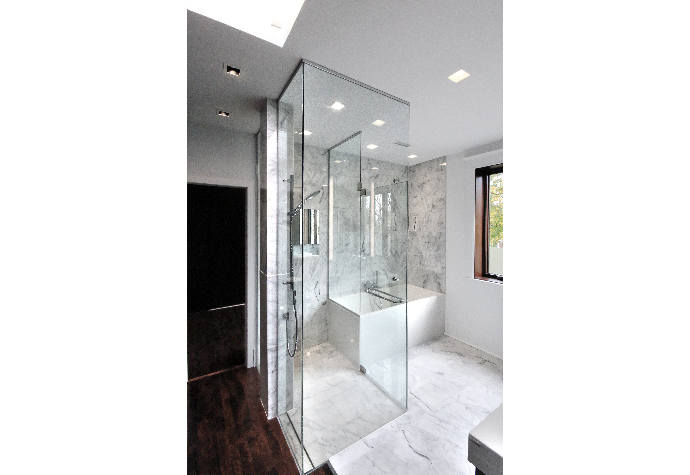
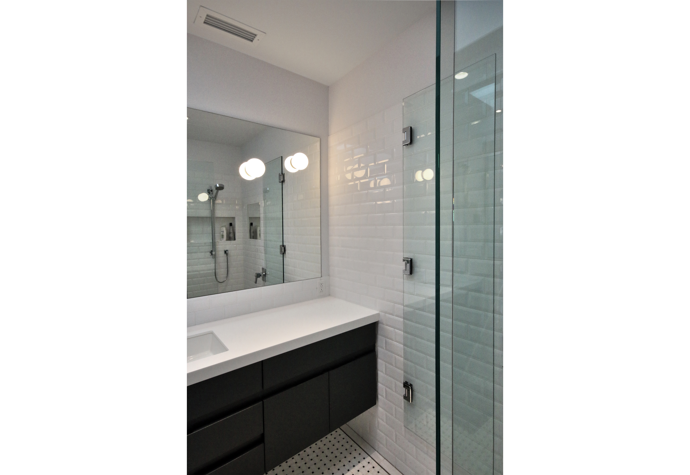
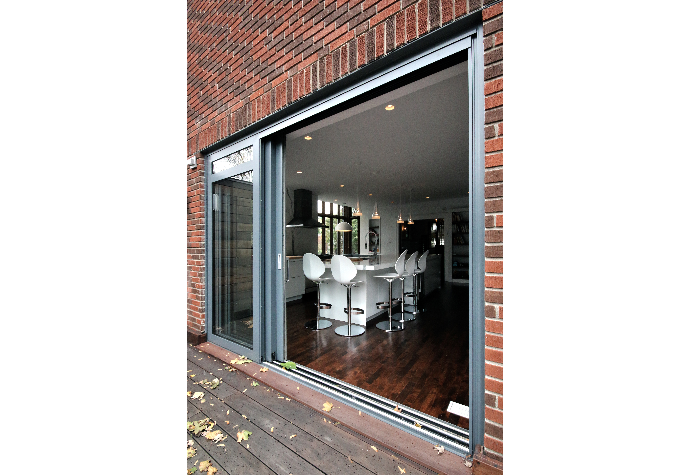
This project was a major renovation and redevelopment for a residence built in the early 1900’s. The kitchen – the family’s gathering space – was renovated with functionality in mind, bright and connected to the outdoor terrace. Boasting a large island and comfortable seating, this new kitchen allows the entire family to come together for meals and throughout the day.
On the first floor, the rooms were reorganized to facilitate more fluid movement between the master bedroom, bathroom, walk-in closet, and office. This setup, created in close collaboration with the client, makes moving through the space feel more natural and meets the owners’ needs.
Such involved collaboration with the client allowed for an in-depth design process, especially when it came to energy efficiency, custom-made storage integration, and replacing finishes and light fixtures.


