Geneviève-Rompré Dental Clinic
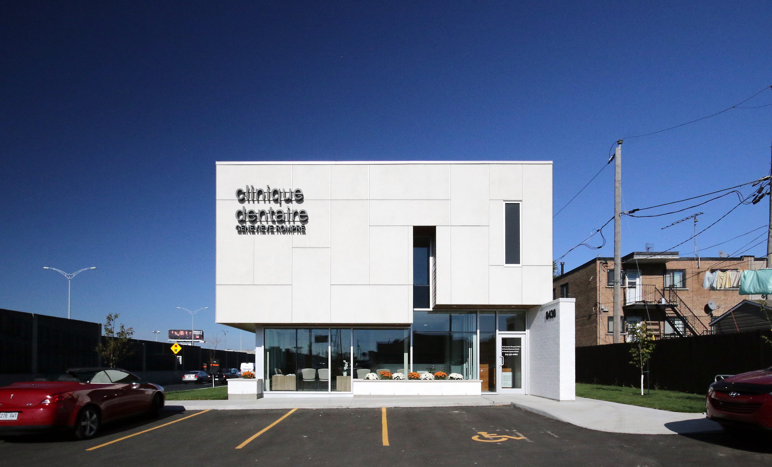
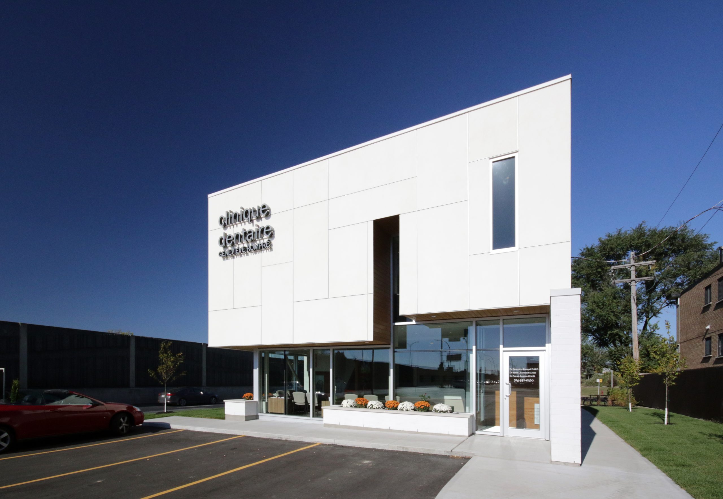
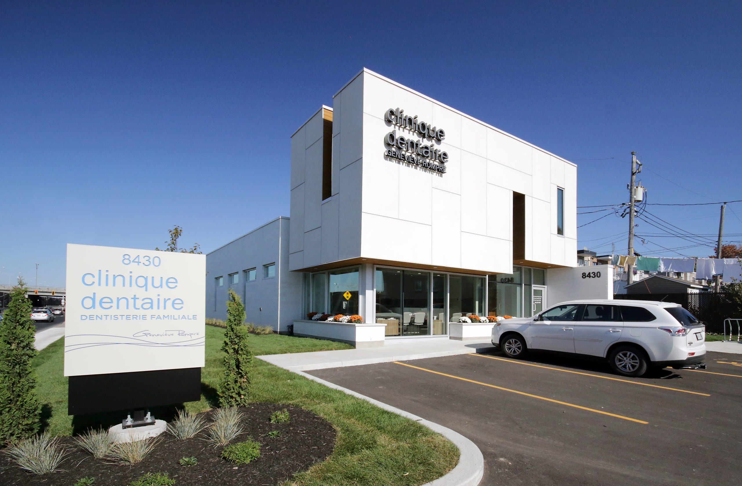
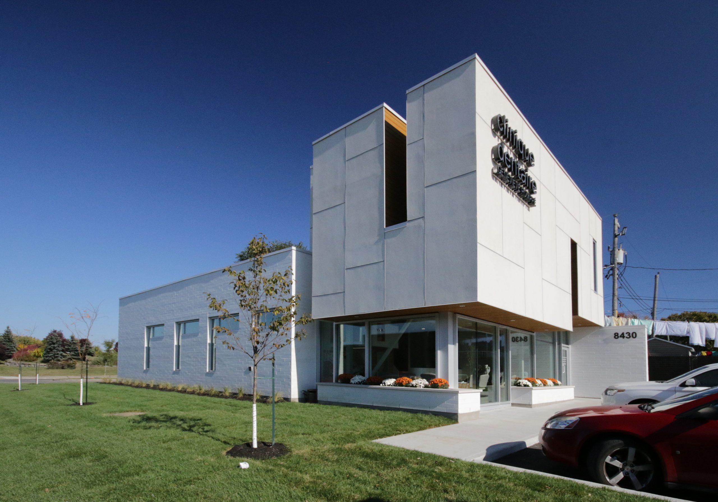
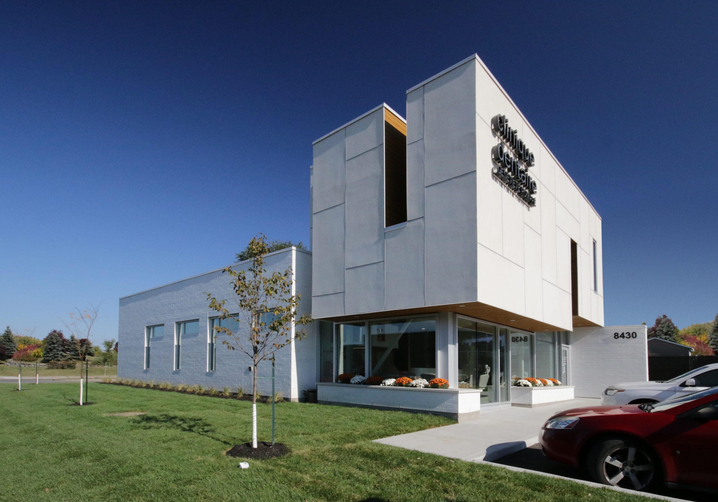
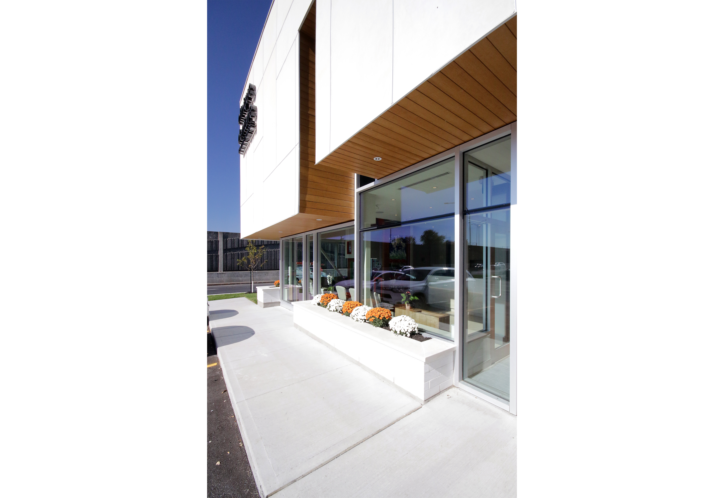
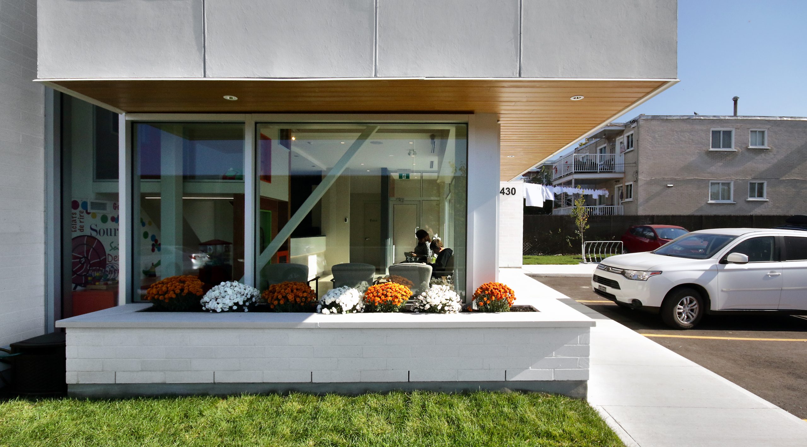
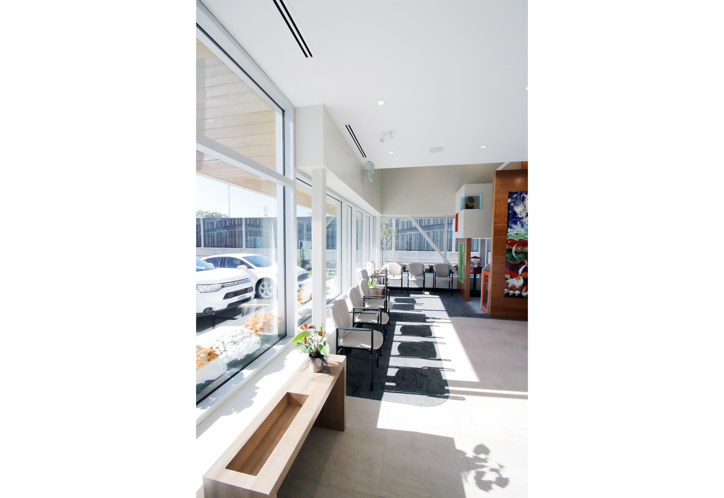
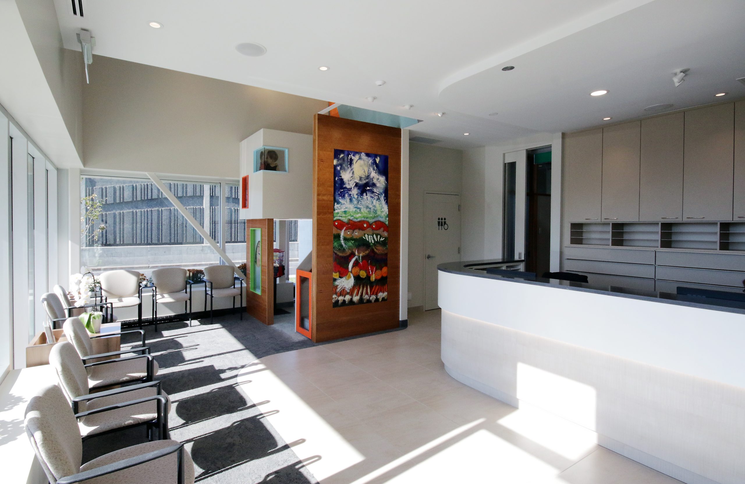
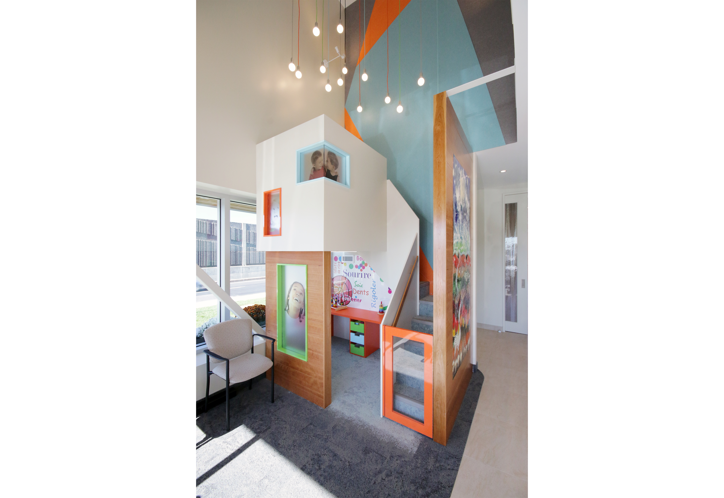
Location
Montreal
Year
2016
Client
Clinique Dentaire Geneviève Romp
Floor area
325 m²
Partnership
CLA (Structural Engineer)
Photographer
Vincent Audy
The building takes the form of an ivory monolith. It is cut out to allow maximum natural light to penetrate the interior while minimizing visual openings onto the adjacent highway. Opaque wall surfaces have also been maximized inside to facilitate the work of dentists. The entrance volume is raised to create a visual landmark and serves to protect against solar gains.
The new clinic enriches the neighborhood with its contemporary architecture, smartly developed facades, and the skillful play of volumes that punctuates the building.
Dental Clinic Geneviève Rompré Website

