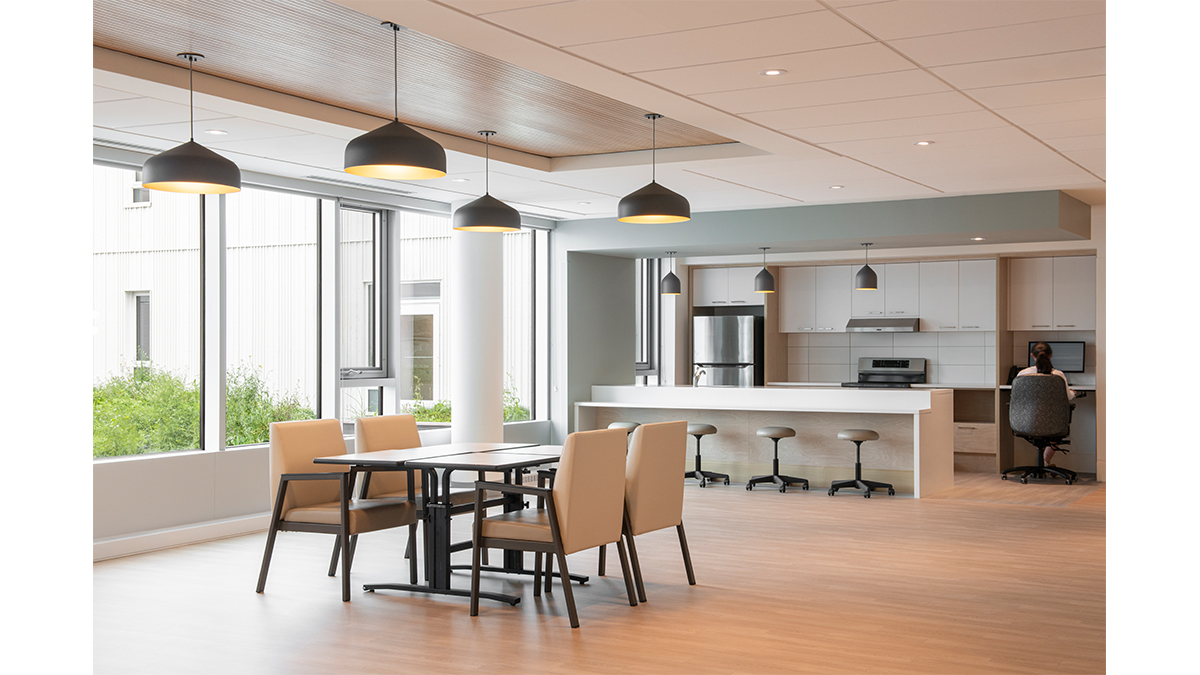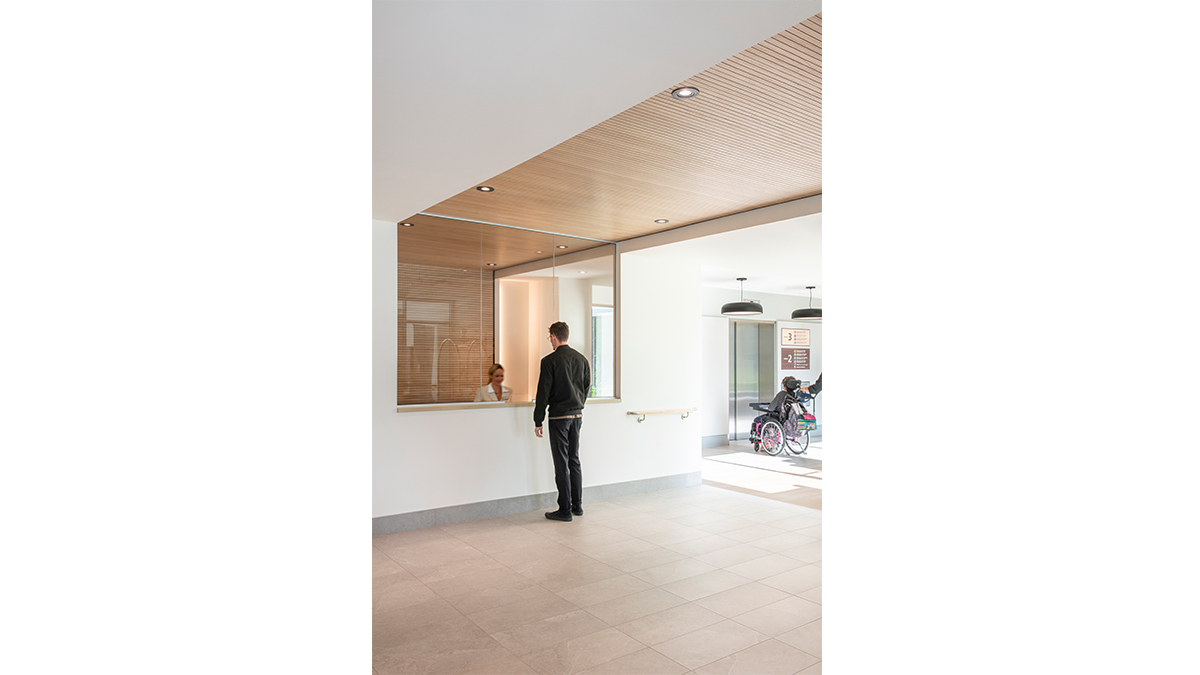Maison des ainés de Chateauguay: a continuity of home















The Provencher_Roy/Cardin Julien consortium, on the initiative of the Ministère de Santé et des Services sociaux (MSSS), has developed a concept for housing and long-term care in Châteauguay, in the Montérégie Ouest sector. The aim: to create a living environment akin to a large shared house, to accommodate seniors and people with severe loss of autonomy. The Maison des Aînés is made up of ten little houses, i.e. groups of rooms linked by numerous common spaces.
One building, ten houses
The new Maison des Aînés Montérégie Ouest is designed as a continuation of the home (a small community district), with 120 rooms spread over three floors. These rooms are divided into 10 “maisonettes” (and 5 maisonette support units). Eight of these (96 rooms) are dedicated to seniors, while the other two houses (with a total of 24 rooms) are designed for adults with a loss of autonomy. The building’s two volumes are connected by a central core, comprising the main entrance and vertical circulations. The presence of an 80-place early childhood center on the first floor makes it an intergenerational facility.
Organized around two gardens
The Maison des Aînés is organized around two private gardens, reflecting the intimate, domestic character of the homes. The shared rooms and bedrooms are arranged on the three floors around these pleasant green spaces, which open onto the public space (to the south, at the intersection of Rue Principale and Boulevard Rousseau, and to the north, on Rue Boileau). The extension of the gardens onto the various streets creates an alternation between plants and buildings, giving a rhythm to the project as seen from the public thoroughfare.
Two distinct entrances (for visitors and employees)
The main entrance to the Maison des Aînés and the childcare center, as well as the visitor parking area, are located along Boulevard Rousseau, which is less busy than the main street. This visitor access provides greater safety for residents and their families, and enhances the existing tree line on the boulevard. The side setback between the main street and rue Boileau houses the employee parking lots and the two loading docks, keeping trucks away from the visitor entrance.
Two architectural languages on the facade
The project envelope was designed to easily distinguish between the private character of the rooms and the collective aspect of the shared living spaces. Two architectural languages coexist on the facades, reflecting the mix of uses. Each private room is marked by a distinctive copper-clad alcove, while collective spaces (such as the reception area, the ground-floor childcare center and the vertical walkways) are expressed by more sober materials and uniform surfaces.


