Faculté de Théologie Évangélique: an interior designed to promote learning
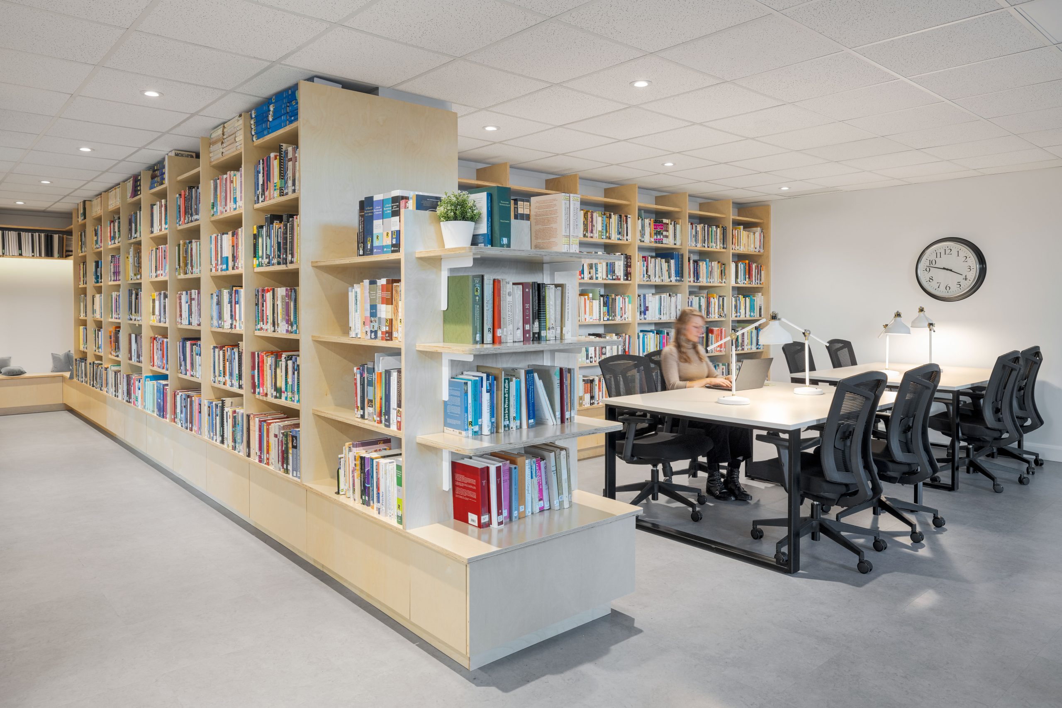
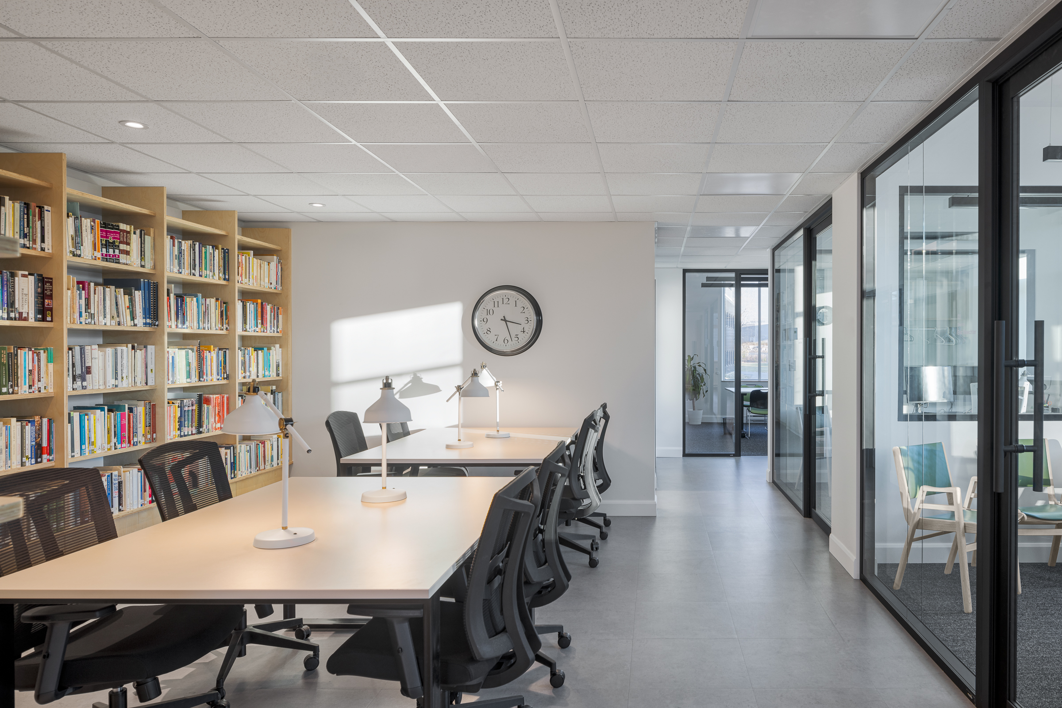
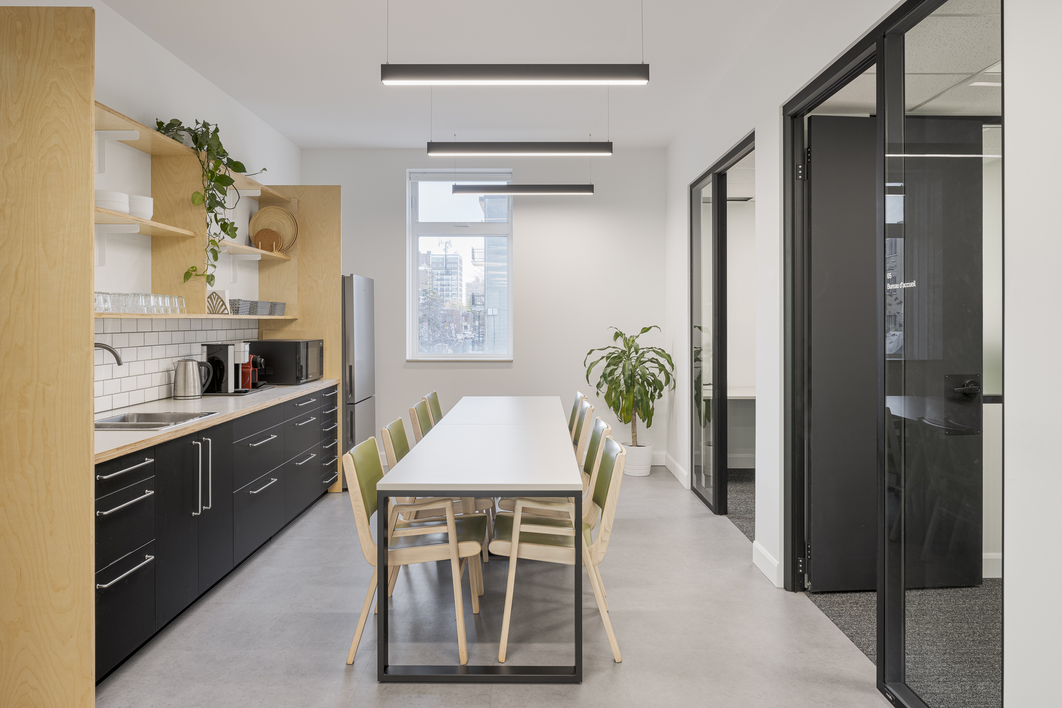
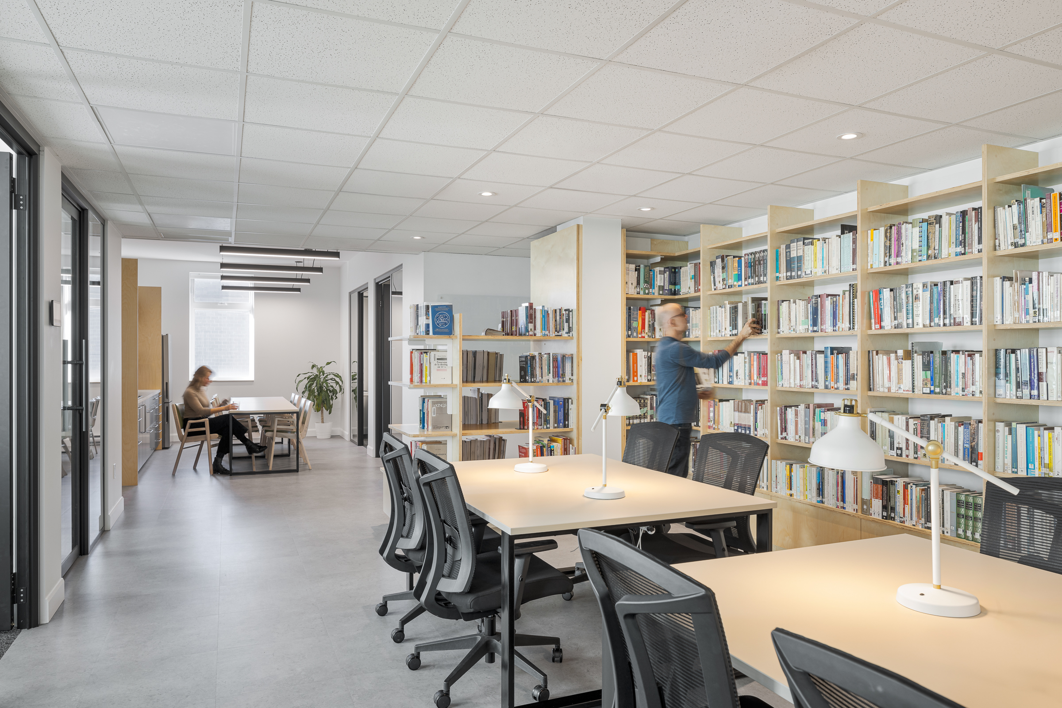
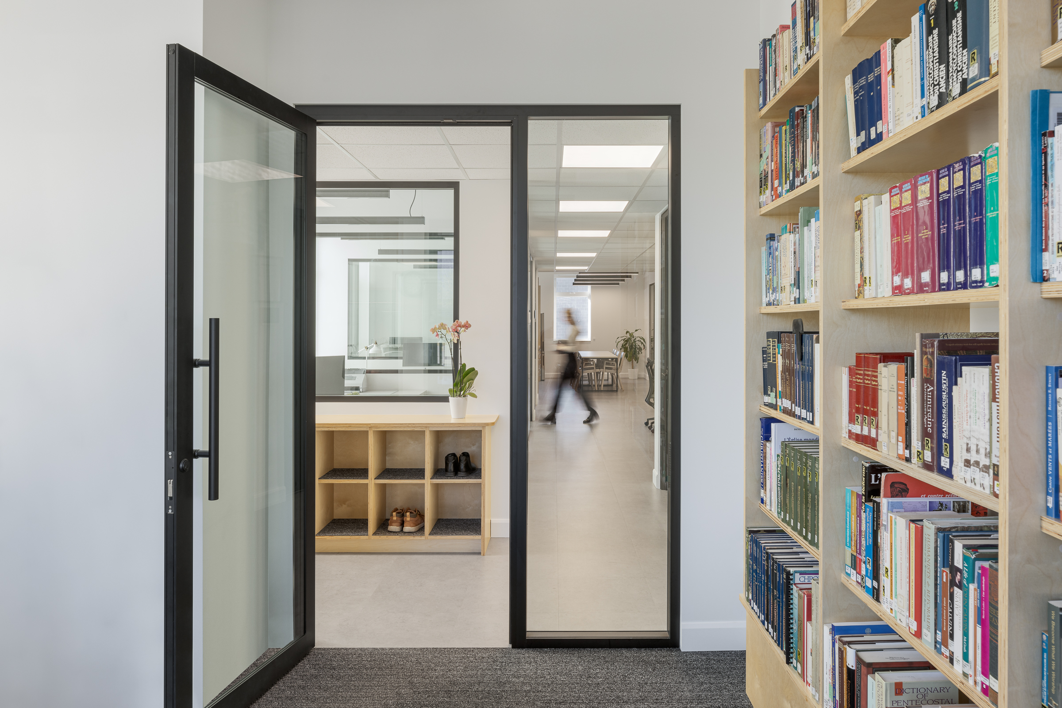
A redesigned academic space for the Faculté de Théologie Évangélique
The mandate was to redesign the offices and academic spaces of the Faculté de Théologie Évangélique (FTE) in Montreal’s Parc-Extension district. The FTE is a private school affiliated with Acadia University in Nova Scotia. Located in a rental space, the facility includes five administrative offices, two conference rooms, a kitchenette and a library with 3,700 books for consultation. From these offices, FTE offers videoconferencing courses for students outside Montreal, the client’s objective being to create a convivial gathering place for book consultation and meetings between professors and students.
Sober, timeless materials for a warm ambience
To achieve this, Cardin Julien proposed a space with an uncluttered design, taking advantage of the light on three facades with large windows. The firm ensured maximum light into the space by using glass partitions to create visual openings between the different rooms. A restrained choice of neutral materials, such as concrete-look cladding and Baltic cherry wood furniture and cabinetry, makes for a warm, timeless ensemble. Particular attention was paid to the acoustic comfort of the space for a good consultation experience.


