Espace citoyen des Confluents: Resilient architecture serving the community
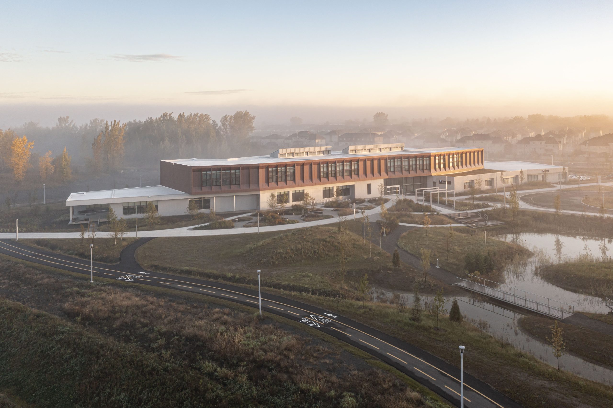
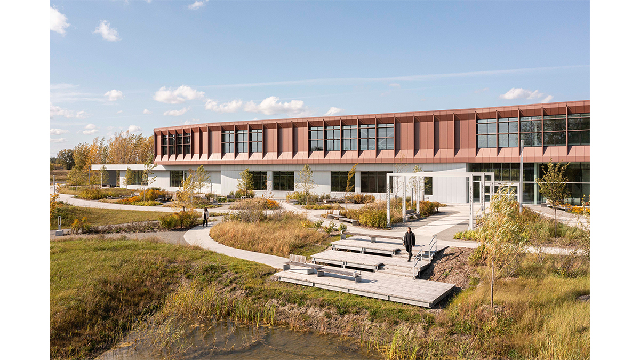
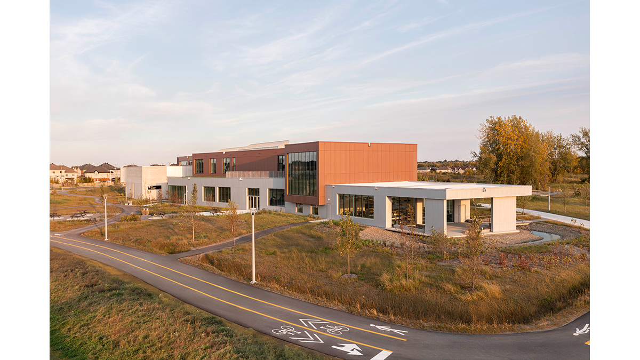
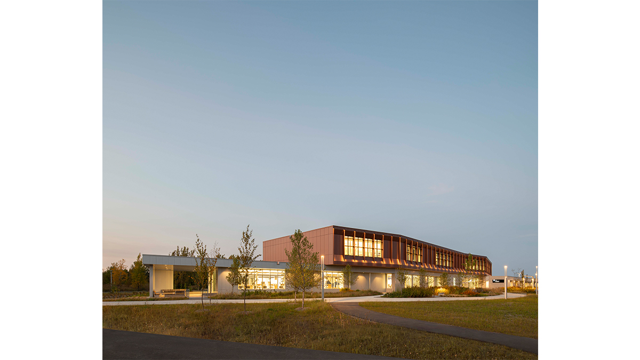
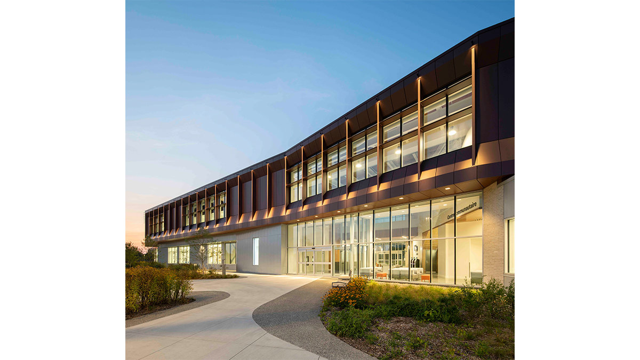
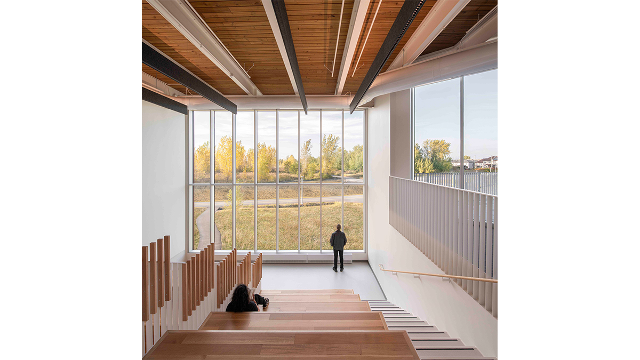
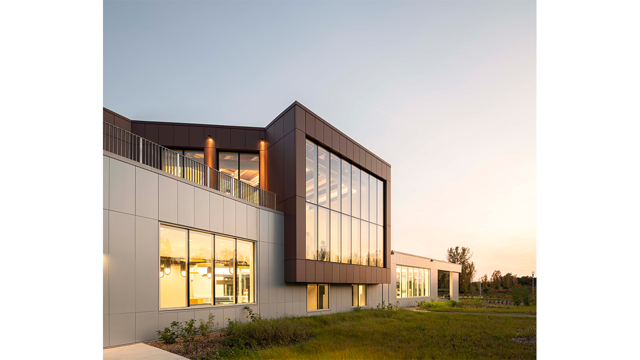
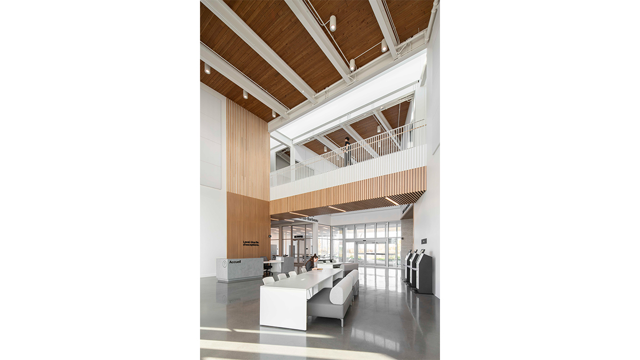
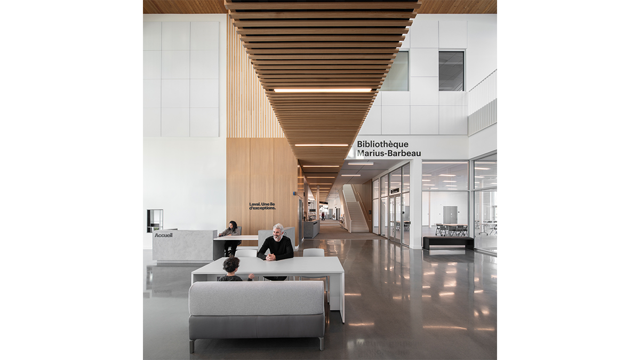
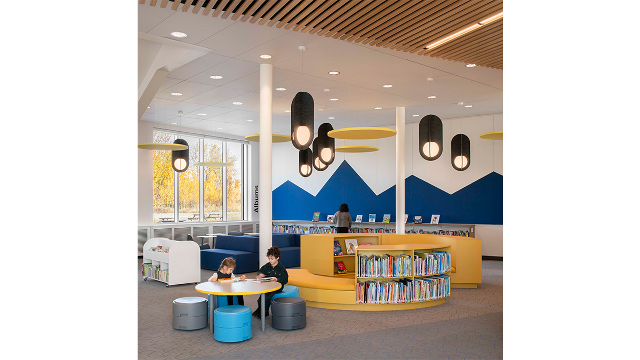
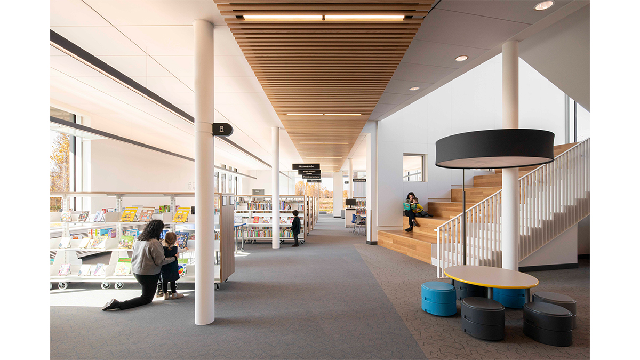
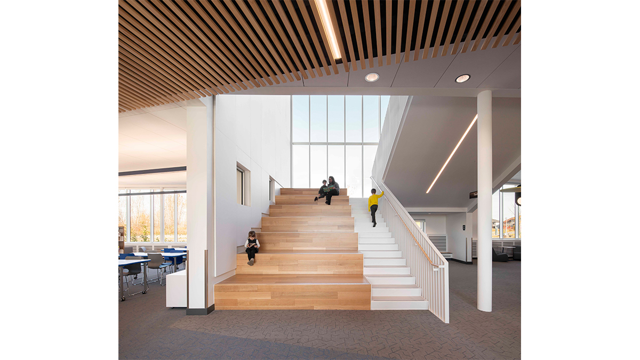
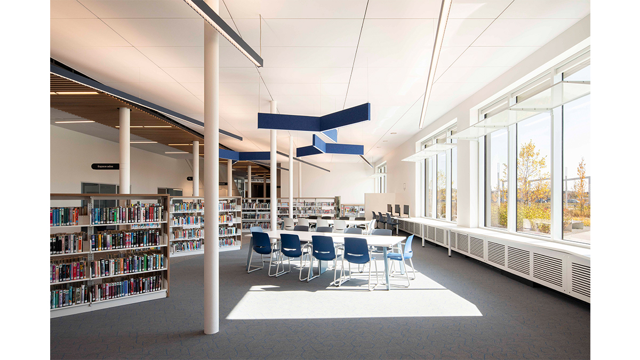
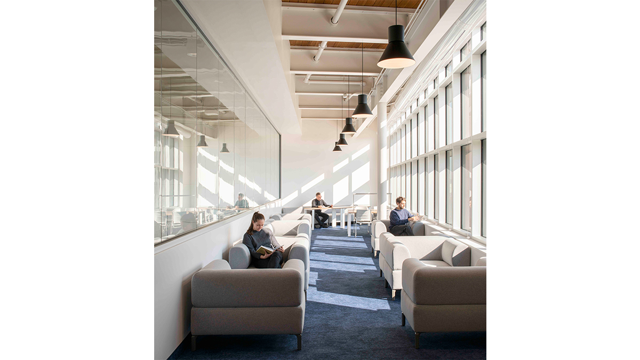
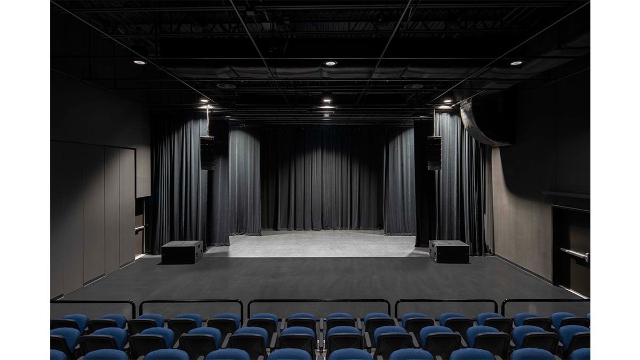
A new architectural and social landmark is coming to life in eastern Laval : built on a 13-acre site that once housed a petrochemical plant, the new Espace citoyen des Confluents represents a genuine urban, social and environmental renaissance. In providing the community with a library, meeting spaces, a multifunctional theatre and a police station, the new space addresses an essential demand for public infrastructure in the neighbourhood. Mission accomplished, since its opening in the fall of 2024, the local residents have made this long-awaited meeting place their own and turned it into a vibrant hub of community life.
Designed by the Montreal firm Cardin Julien, the project has succeeded in transforming a former industrial site into a dynamic, inclusive space and thus stands out as a model of sustainable urban renewal.
An architecture that dialogues with its environment
The project’s architecture is informed by a holistic approach in which the program and the site’s energy potential are in dialogue to optimize its layout and shape. Inspired by the ecological principle of eco-morphosis, whereby each change is the result of specific data and intentions, the designers have created a project unique to the site.
The building’s layout on a vast undeveloped lot made it possible to optimize its alignment along an east-west axis, thereby maximizing its bioclimatic efficiency. In opting for south-facing surfaces, the building’s elongated and angled volume foster the intake of passive solar energy, while reducing direct thermal gains on the east and west facades. This arrangement improves the project’s thermal comfort and energy performance, while at the same time accentuating its presence as a landmark that can be spotted from avenue Huguette-Gaulin.
Guided by the sun’s movements, the openings are carefully positioned and punctuated with brise-soleils, ensuring an optimum supply of natural light while limiting overheating in summer. The resulting play of shadows and textures varies with the hours and the seasons, enriching the visual experience of the building.
Site integration is at the heart of the architectural approach. With its linear, slightly angular volume, the building stands out as a defining landscape feature, while the earth-toned materials of the second floor ensure a natural harmony with its surroundings.
Given that sustainability is a key premise of the project, all design decisions were made to achieve exemplary performance standards, which go well beyond the goal of LEED v4 Gold certification. The integration of passive and active energy strategies into the architecture is a central component of the project’s identity.
A place to meet and make discoveries
Inclusion and community values guided the interior design objectives. Seeking to offer welcoming, polyvalent and democratic spaces for the community, the project steers away from traditional models to propose a library that befits the 21st century. This building is conceived as a third place—a public space that people visit not just to read, but also to learn, exchange and gather.
The building program is structured around a central axis: a large, luminous entrance hall, designed as a convergence point for interaction and discovery. Opening onto the northern and southern outdoor spaces, it creates a link between the site’s southern and northern areas. This vibrant core acts as a spatial and social pivot, facilitating users’ movement between the library, community spaces, auditorium and outdoor areas. Designed to encourage discovery and intuitive appropriation, this spatial organization promotes a fluid, immersive experience.
The two-level layout provides a natural hierarchy of uses: quiet zones for study are located on the upper floor, while the first floor is used for meetings and activities.
The building proposes several modular spaces, that can be adapted for various uses and group events. A range of varied, moveable furniture facilitates rearrangement, thus further contributing to the site’s versatility. The roof’s wooden decking and natural light create a warm, peaceful atmosphere that enhances the experience of visitors of the space.
A transformed landscape
Conceived by Projet Paysage, the landscaping is based on the highest environmental criteria, with the aim of transforming a site marked by industrialization into a living, resilient space. Retention basins integrated into the site’s design allow for the ecological management of rainwater, while the excavated materials are reused to structure and add relief to the landscape. A dense plant canopy helps reduce heat islands, while an educational arboretum enriches visitors’ experience by raising awareness of local ecosystems.
The landscaping is not just about ecological restoration: it’s also about rethinking how citizens interact with the site. The outdoor spaces have been designed to host community gatherings, cultural events and leisure activities. Re-naturalized areas and biological corridors not only promote biodiversity, they also create a welcoming landscape setting that makes for pleasant walks and inspires contemplation.
Mobility and universal accessibility: a project designed for all
In a suburban context in which the car remains the main mode of transportation, Espace citoyen des Confluents is taking an ambitious approach to rebalancing mobility and promoting universal accessibility. Envisaged as a genuine multimodal hub, the site encourages a harmonious coexistence between pedestrians, cyclists and motorists, while also facilitating access to public transit. The exterior features have been carefully designed to reduce car dependency and encourage active travel. Bicycle paths connected to the Laval bike path network, bicycle parking and safe pedestrian access encourage daily commuting. Furthermore, the proximity of public transit stops reinforces the site’s intermodality and accessibility on the metropolitan scale.
The overall project incorporates the principles of universal accessibility, guaranteeing a barrier-free, easy-to-access environment for all, including for people with reduced mobility. Adapted pathways, clear signage and prioritized circulation flows ensure an inclusive experience, both inside and outside the building.
With its bioclimatic approach, social roots and exemplary landscape integration, Espace citoyen des Confluents is a model for Laval’s future municipal infrastructures. It’s more than just a building: it marks a turning point in the way public facilities can be designed in an urban environment, thanks to the restoration of an abandoned site into a sustainable, living space. This pioneering approach is part of a broader vision for the re-naturalization of transition zones, guiding the future of municipal construction towards solutions that are more resilient, inclusive and rooted in their territory.


