Complete Renovation of the Olympia Swimming Pool in Longueuil
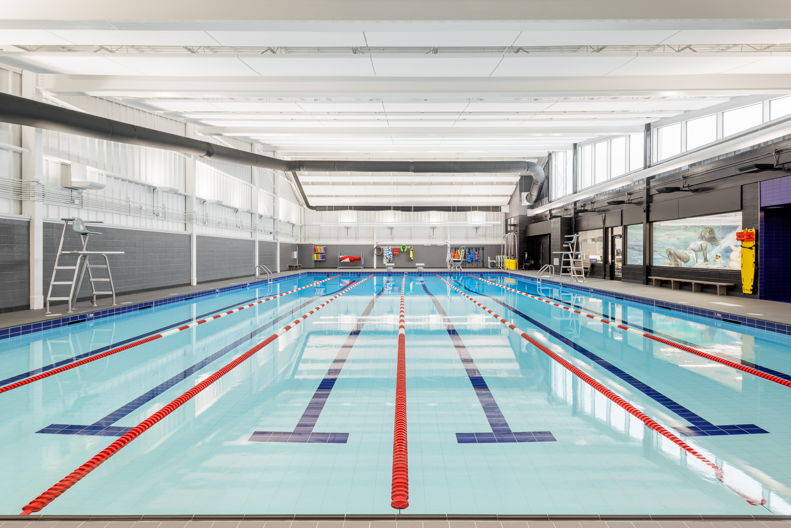
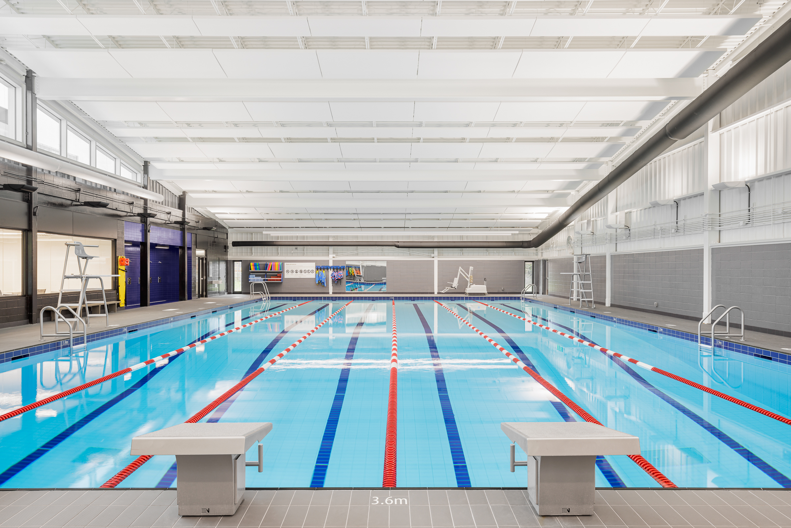
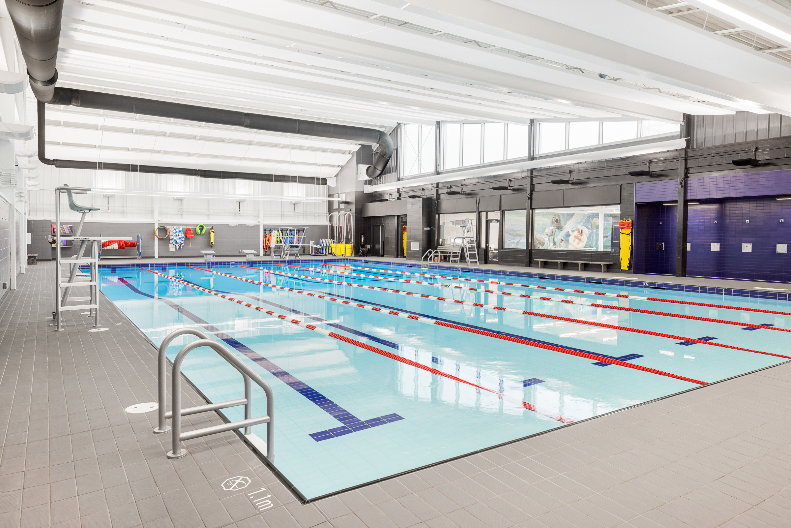
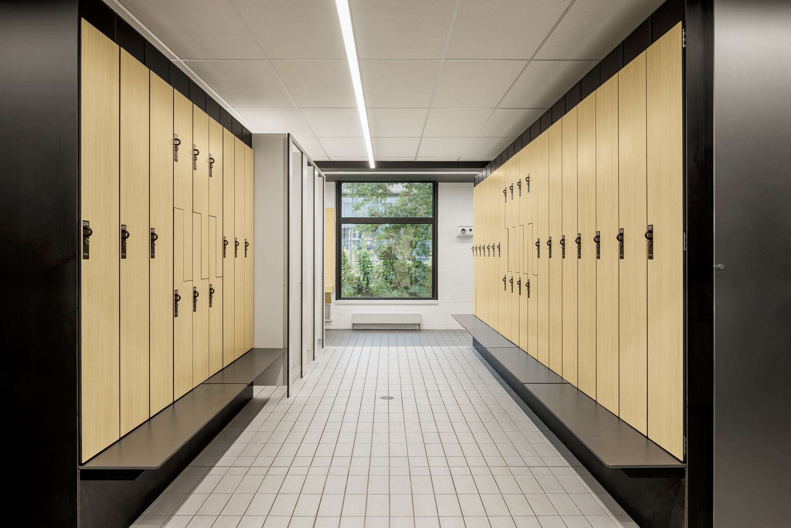
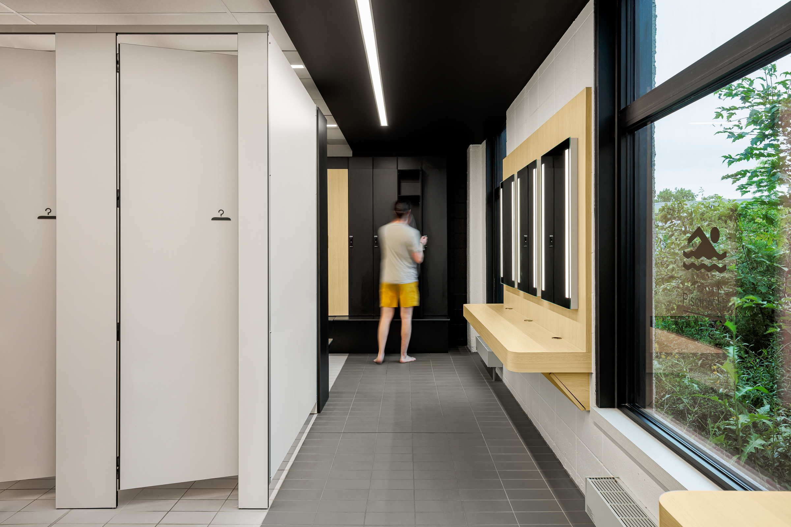
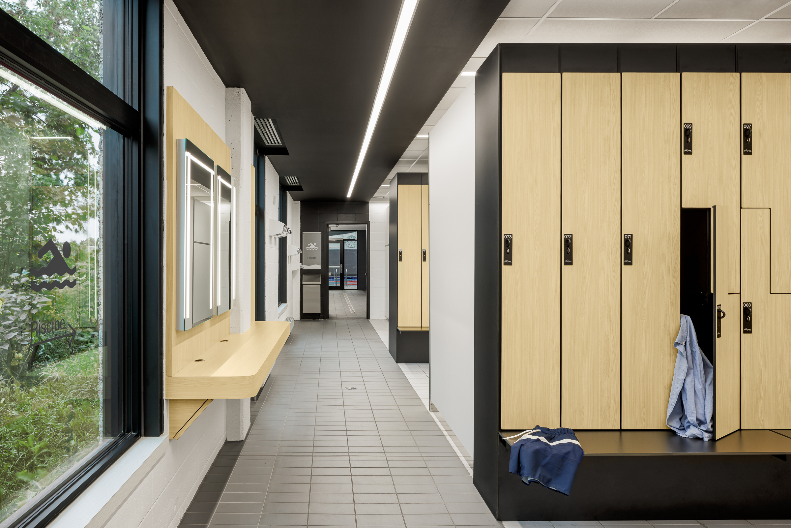
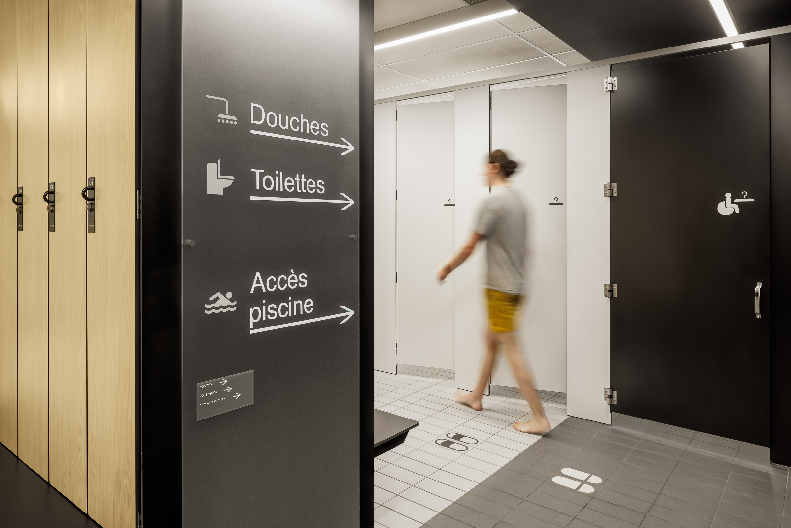
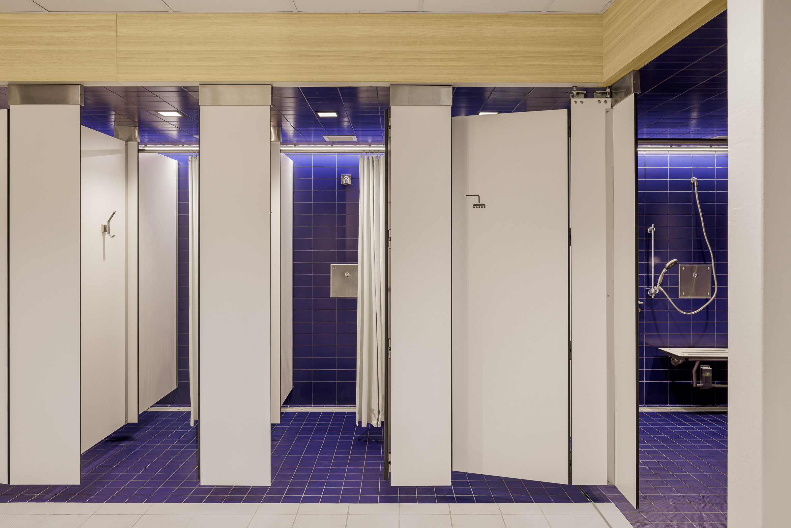
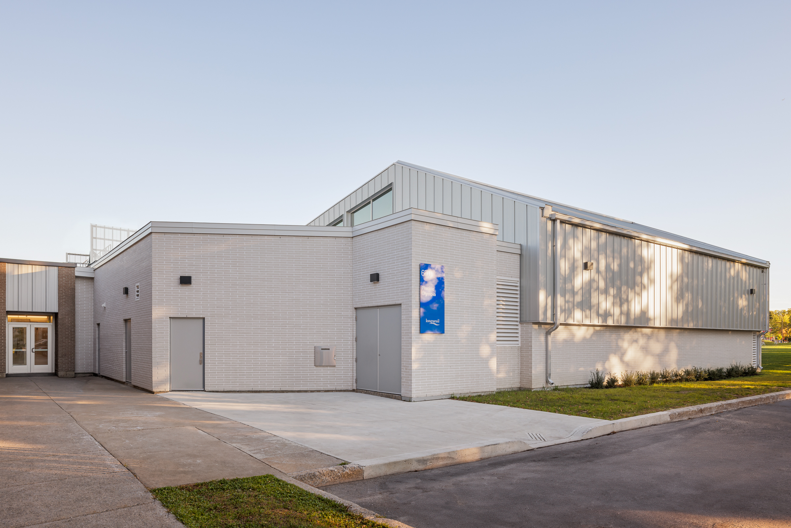
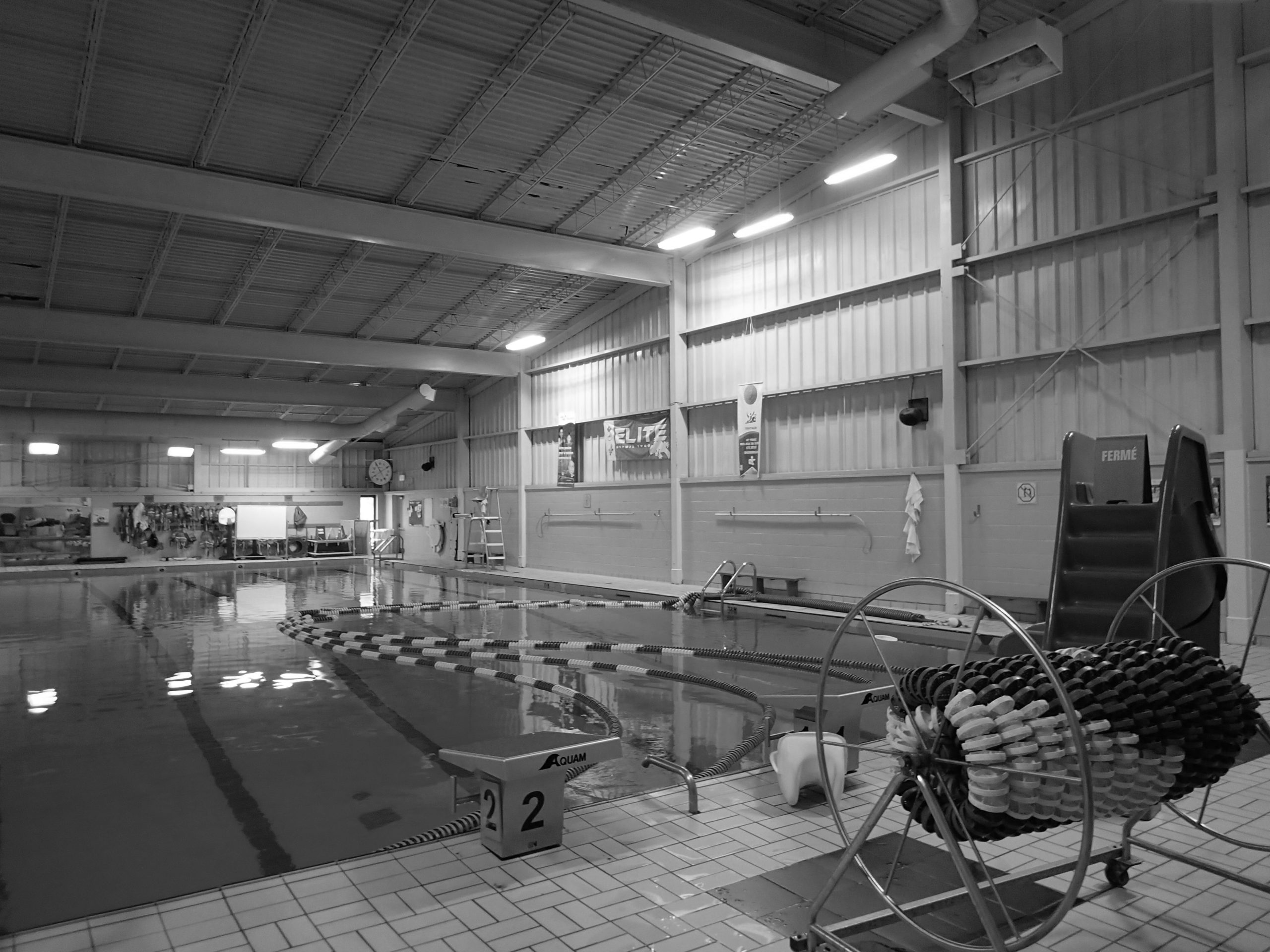
Modernization of a 1970s Building
This project involves the complete renovation of the envelope and interior spaces of the Olympia swimming pool in Longueuil. It is part of an effort to modernize a building dating back to the late 1970s that has not undergone any major renovations to date. In addition to updating this space, the nature of the modifications made had to integrate harmoniously with the existing nearby building, the Olympia Arena, and preserve the formal qualities of the existing indoor pool.
Holistic Approach and Integrated Design
The designers took a comprehensive approach to create spaces adapted to current and future needs, in addition to creating an atmosphere and identity unique to this building. Several windows were added to maximize the entry of natural light into the interior. The space is more open and friendly, especially for aquatic staff, who benefit from large storage areas and a layout that allows for better work management. The finishes are all changed to incorporate easy-to-maintain surfaces and colorful accents. Acoustics are also being worked on to make the sound level as comfortable as possible.
Enhancement of Interior Spaces and User Experience
The renovations mainly target the pool area, changing rooms, staff offices, and the visitor room. A great deal of work has been done on the layout of the changing rooms to make them universal. Thus, this mixed, unique and accessible area for users has several cabins and showers, as well as a large common space. The goal is to make life easier for families and make the space more inclusive for everyone. The objective is to offer swimmers a pleasant and refreshing experience, where it is good to train, learn and have fun.


