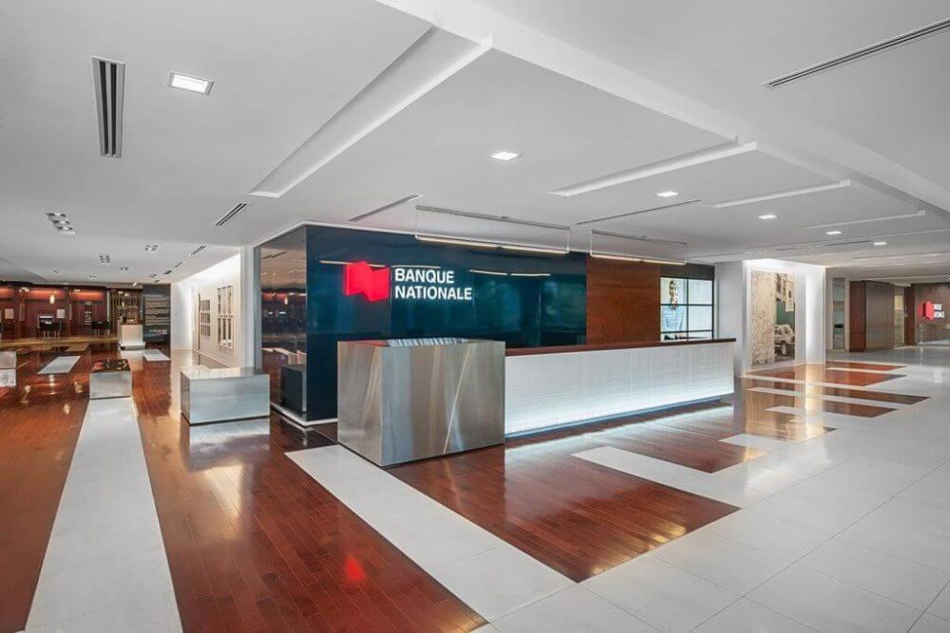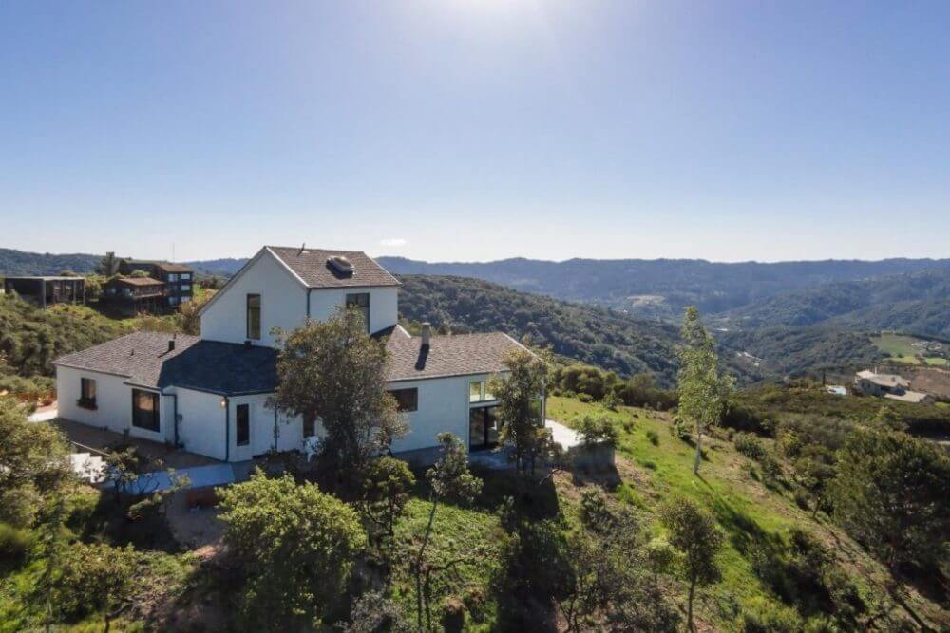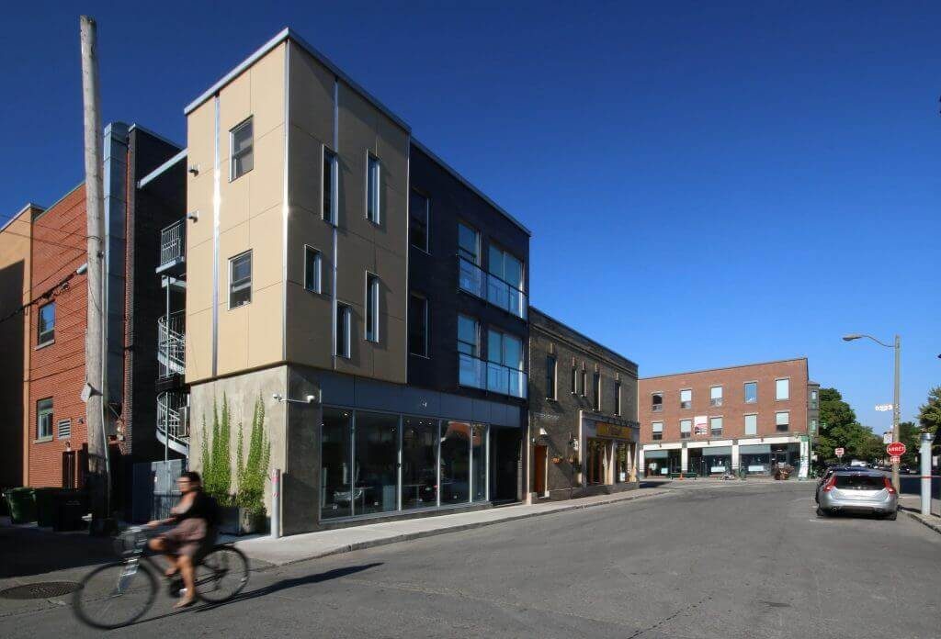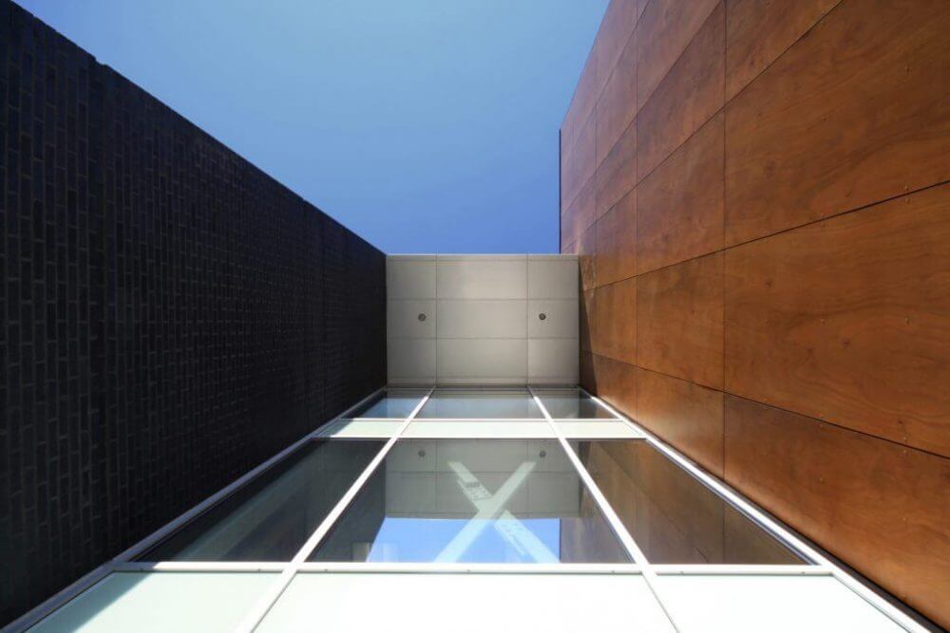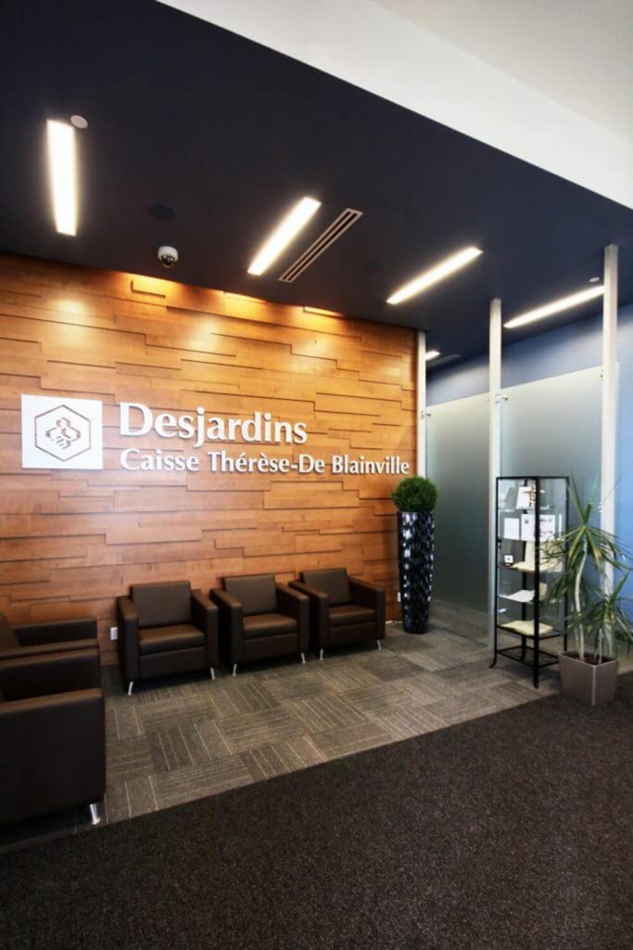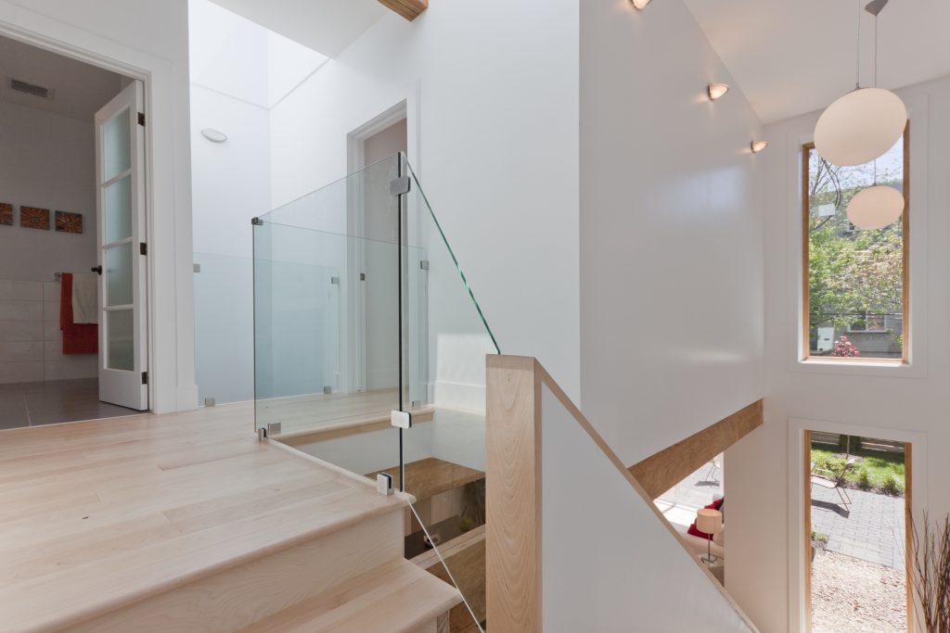
Mentana Residence
This project consisted of a duplex being converted into a single-family home on two floors. The original building was laid out like a classic Montreal duplex, with natural light entering the space exclusively via the front and back facades, and a central hallway leading to various rooms on either side.

