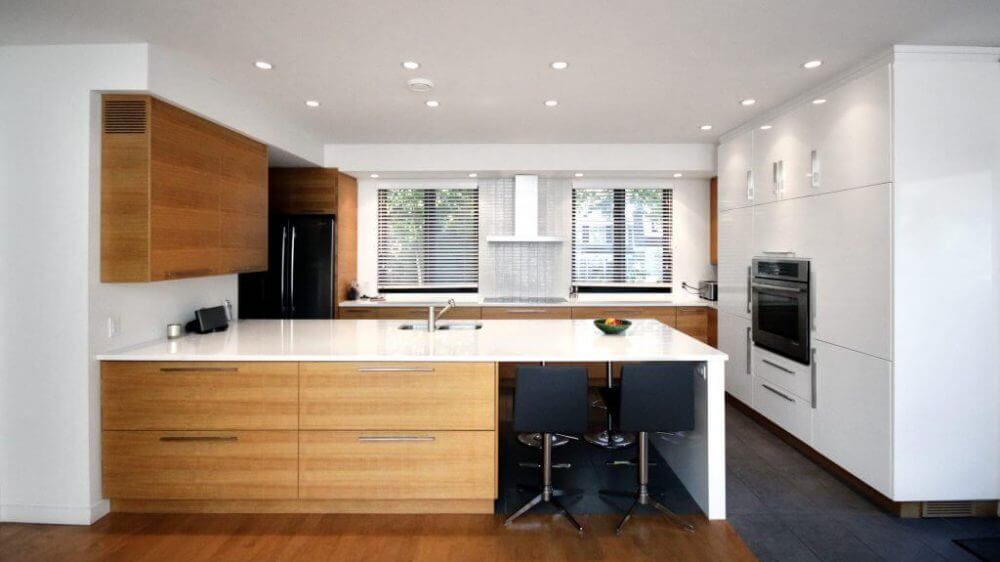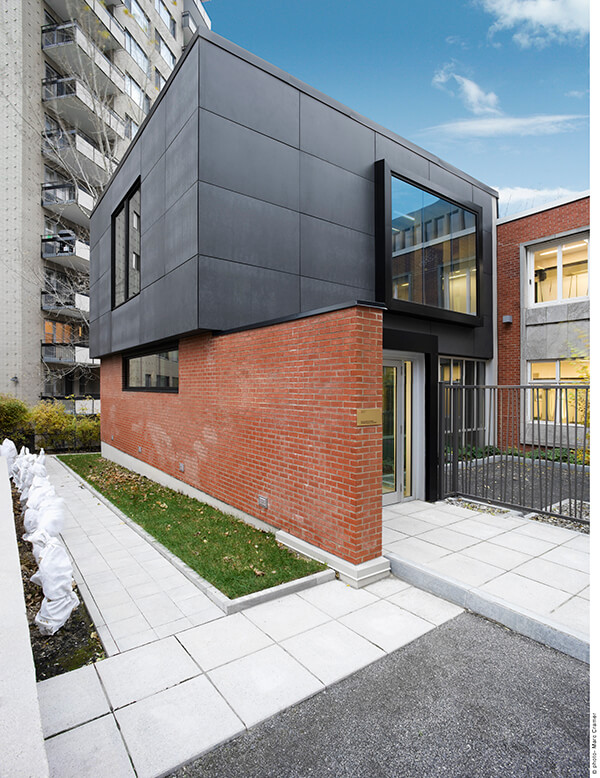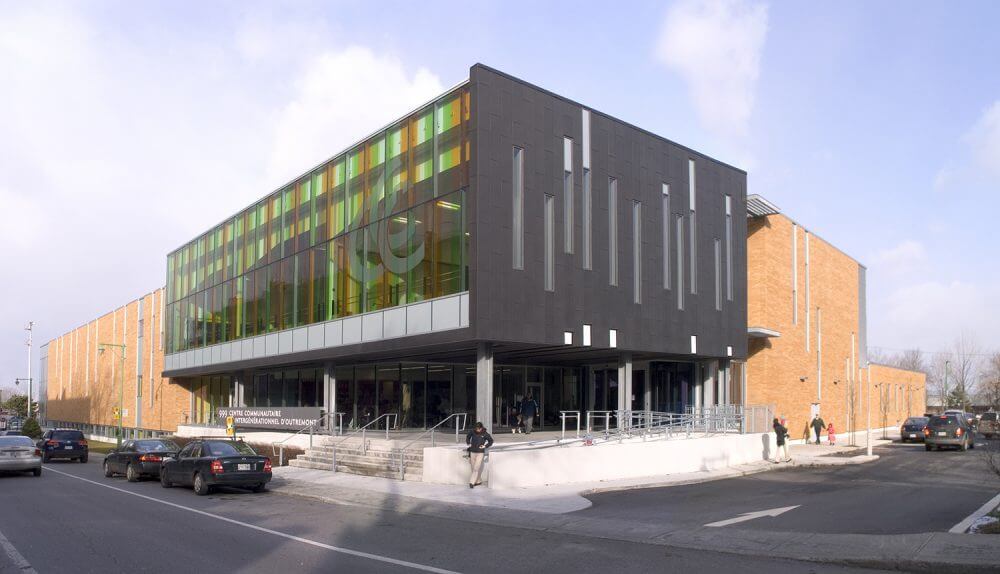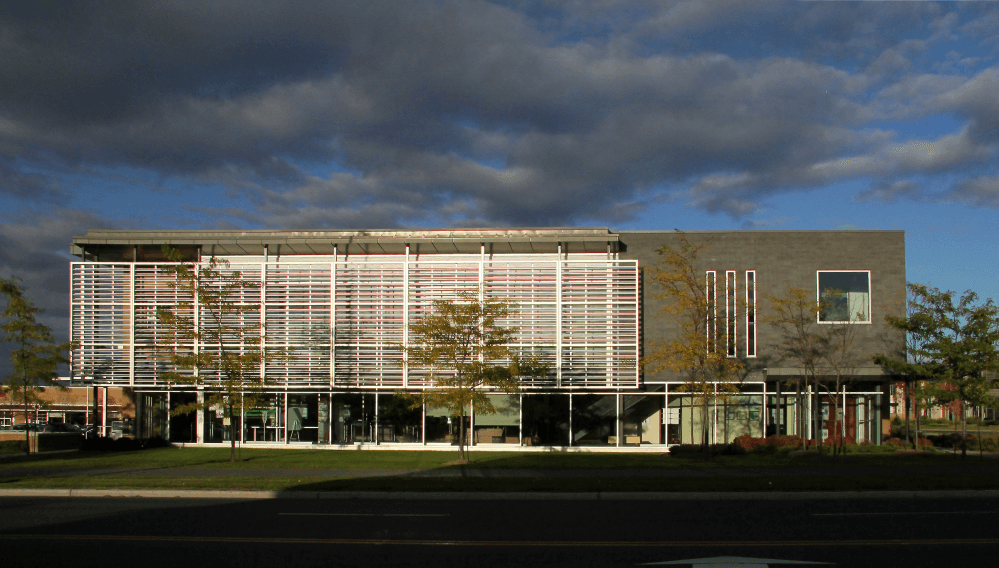
Beverly Residence
This three-floor home extension was built to accommodate a kitchen, a double-height living room, a basement family room, and an upstairs space for the parents to enjoy.

Discover Cardin Julien’s projects. We take a unique approach to each mandate, transforming constraints into creative solutions.

This three-floor home extension was built to accommodate a kitchen, a double-height living room, a basement family room, and an upstairs space for the parents to enjoy.

The extension’s contemporary architecture exists in perfect harmony with the historical building, while highlighting its classic style.

Located at the site of the old arena, the new multigenerational community and recreation center is a space that encourages the community to come together, with a specific focus on intergenerational exchange. The project includes extending and reorganizing the arena, allowing for the reuse of the existing municipal structure. A fully glassed-in, three-floor walkway links the new building to the existing arena.

Located on Montarville Boulevard, the Caisse Desjardins Boucherville’s new headquarters creates harmony between the indoors and the outdoors. These simple lines, combined with thoughtfully chosen materials, give the headquarters a modern, elegant look.