Maisonneuve Park Golf Course Clubhouse
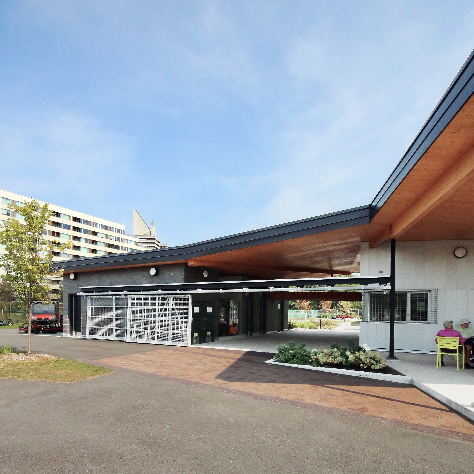
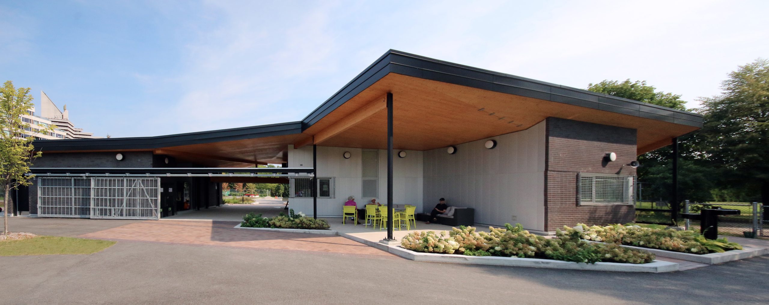
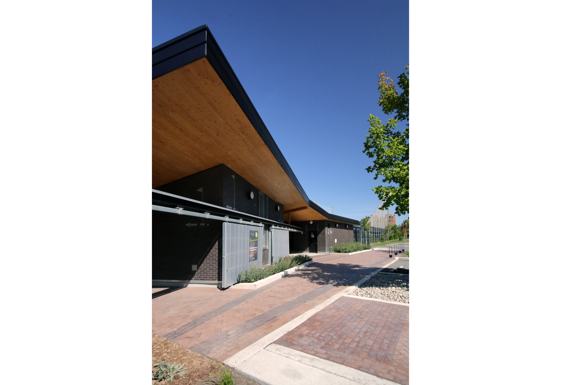
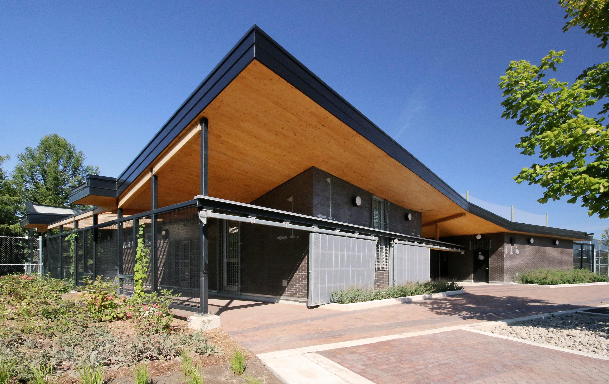
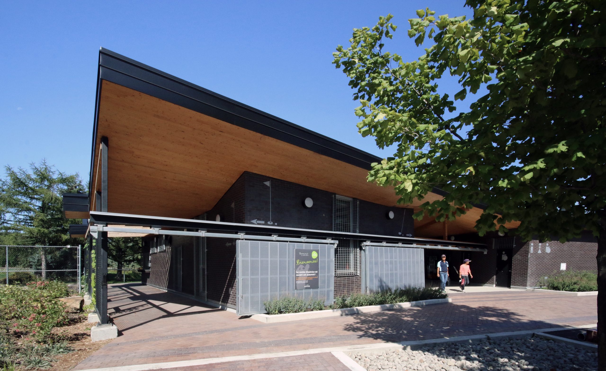
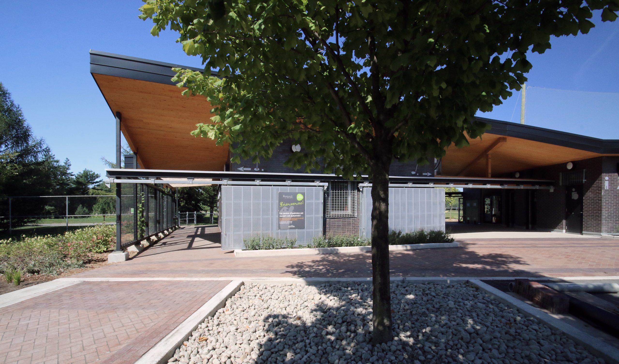
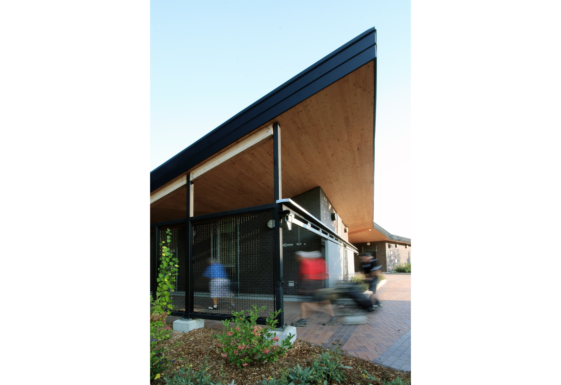
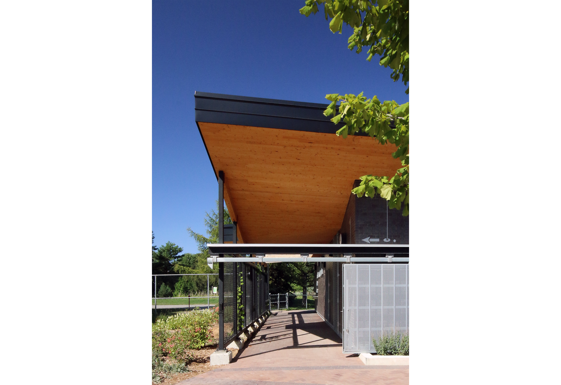
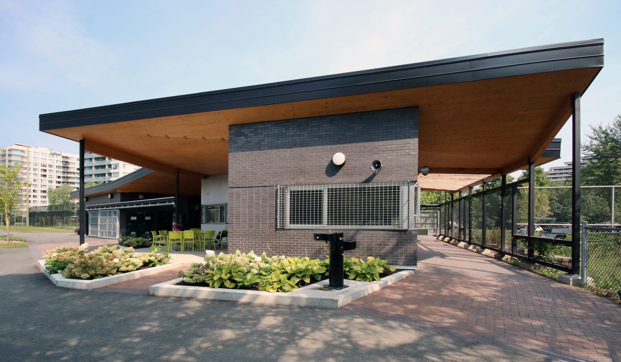
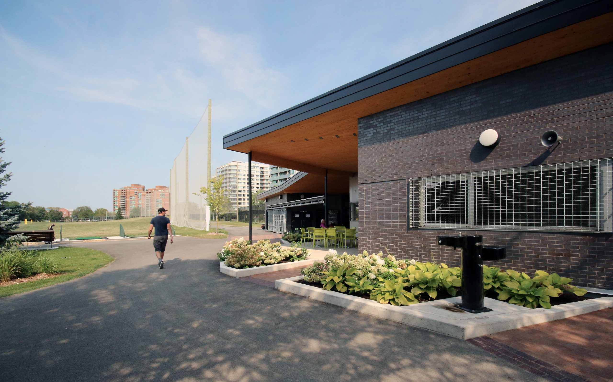
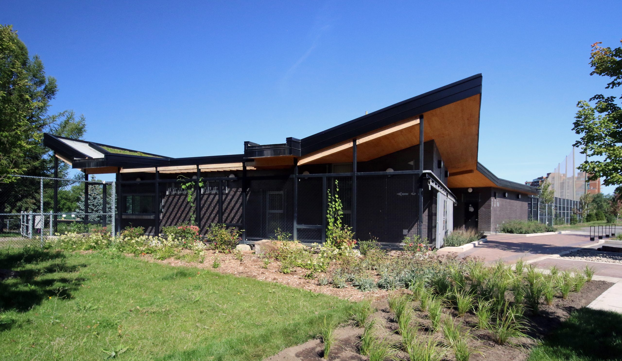
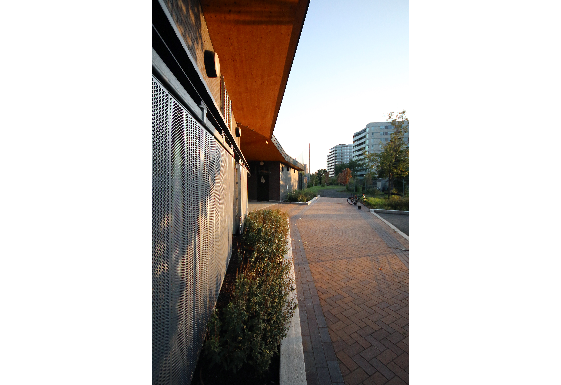
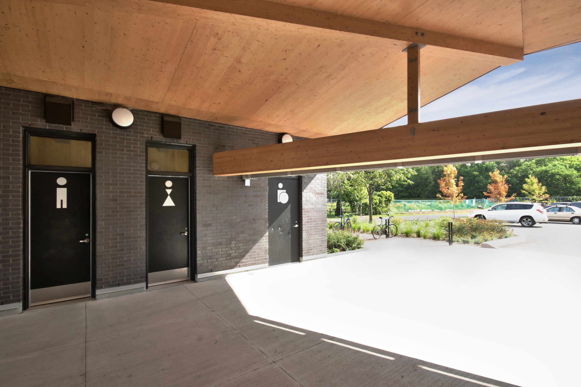
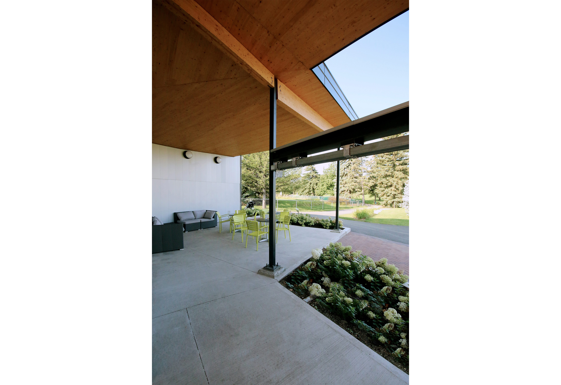
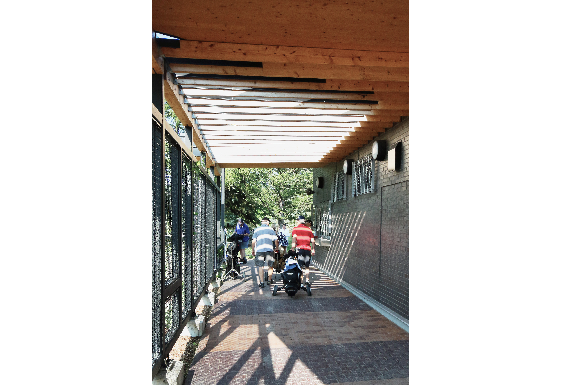
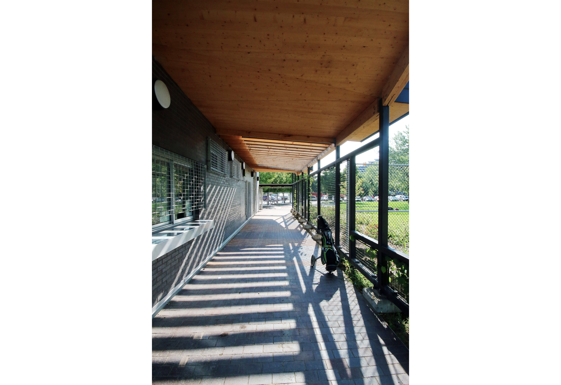
Located at the entrance of the Maisonneuve Park, one of the largest parks of the city of Montreal, the golf’s new pavilion houses the functions required for the operations of the practice field and golf course.
The building’s footprint was an answer to the program and in order to simplify the circulation on site. Two distinct volumes accommodate the different functions of the building. The first houses the collection offices, the gift shop, the administration spaces and the public spaces (entrance hall, multifunctional room) and the second the storage spaces. The building becomes an opportunity to propose a new entrance to the park which fits in the site rather than being an obstacle that must be bypassed. The volumetric design and the implementation of the building orients the user with respect to the activities.
The roof links both volumes. Inspired by the golf course, the green roof becomes a new topography, a new natural space. The formal work of the roof aims to build its topography and express the inviting aspect of the pavilion. The roof extends the idea of integration with the natural landscape. The use of wood as a structure and finish reinforces this deep connection of the building with the natural environment,
The project stands out both in the fluidity of the circulation for the users and the merge of the new construction with the natural space that surrounds it.
Montreal Municipal Golf Website

