Beverly Residence
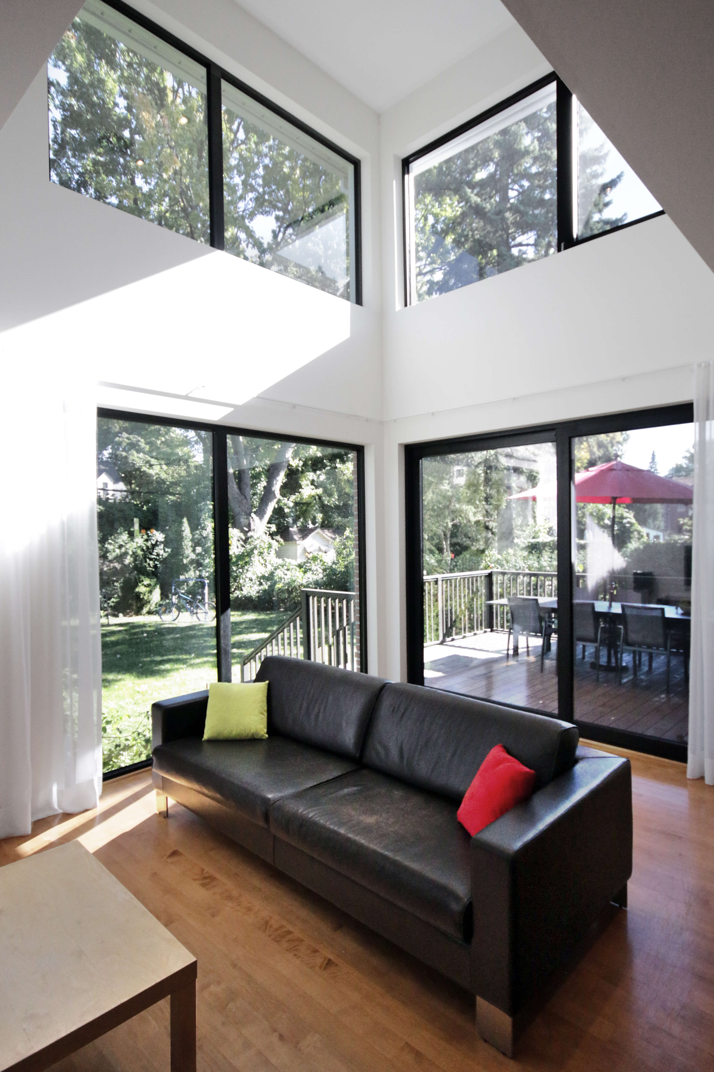
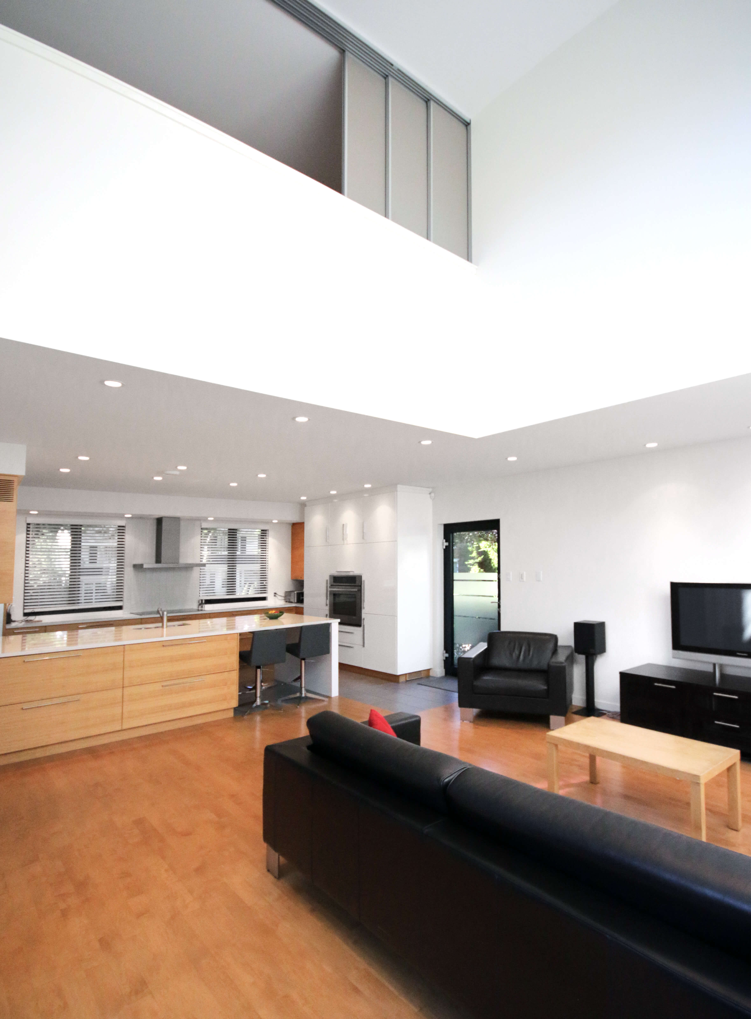
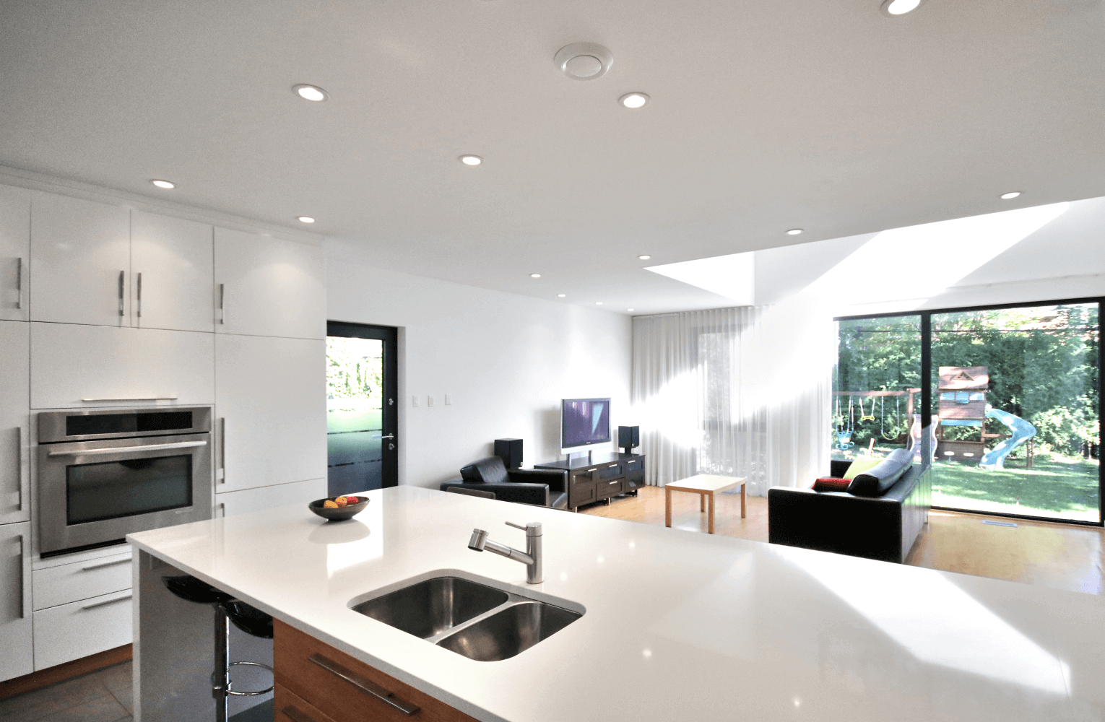
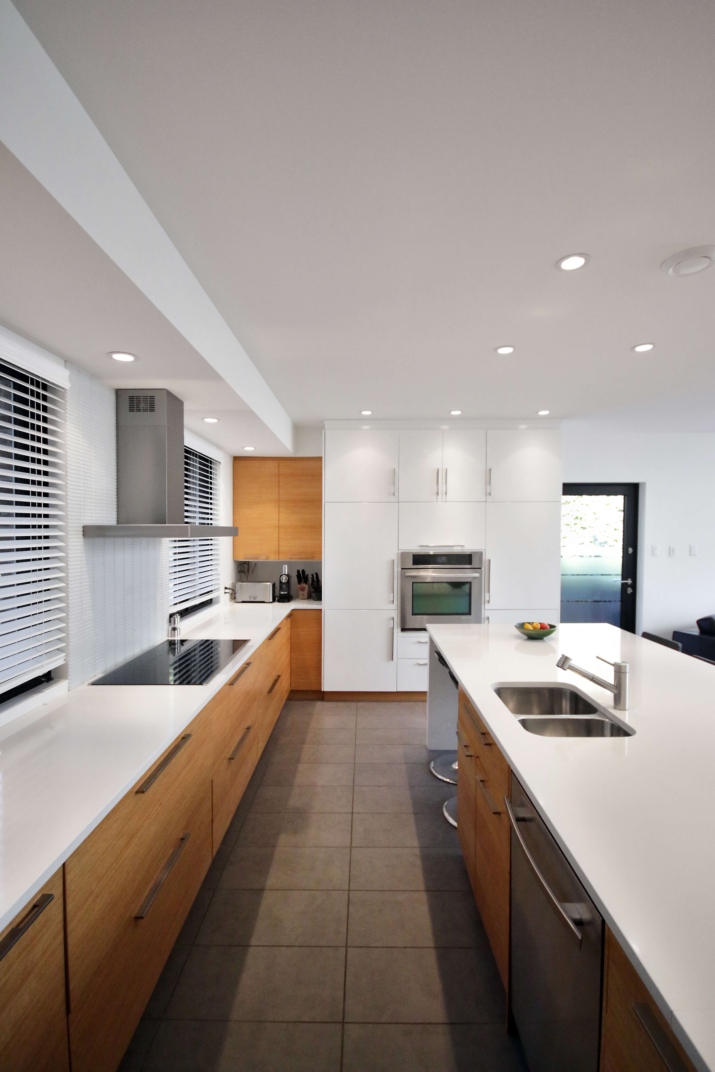
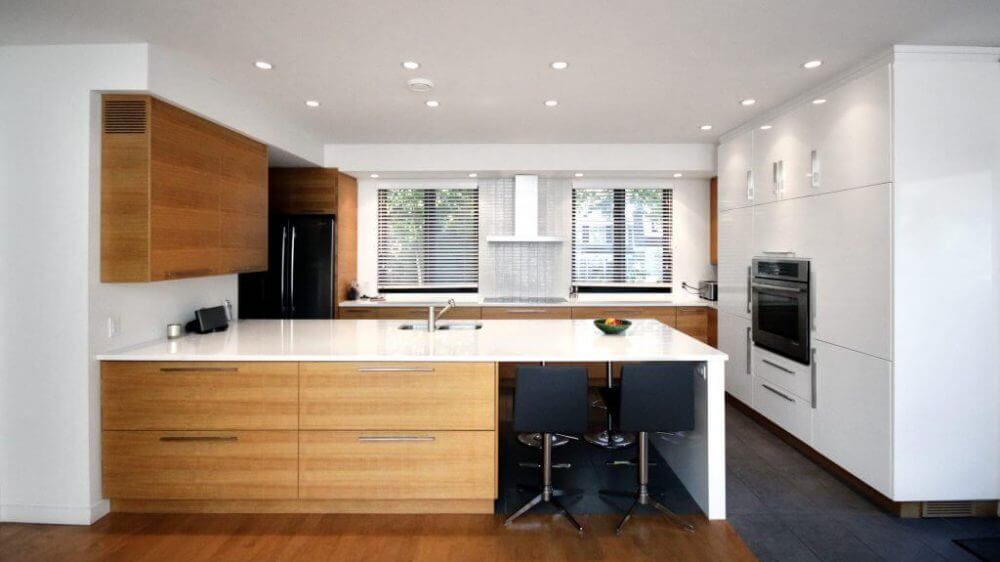
Location
Montreal
Year
2010
Client
Private client
Photographer
Vincent Audy
This three-floor home extension was built to accommodate a kitchen, a double-height living room, a basement family room, and an upstairs space for the parents to enjoy.
The kitchen has now become the heart of the home, providing a large, lively space to prepare a meal surrounded by friends or family. This room enjoys natural sunlight throughout the day and leads out into the backyard.
Upstairs, the space was reorganized and a new master bedroom – complete with an ensuite bathroom and walk-in closet – was created.


