Mentana Residence
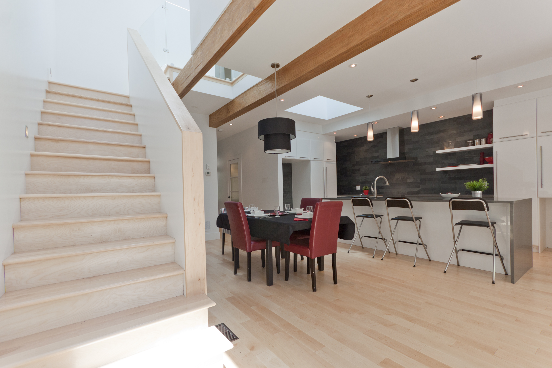
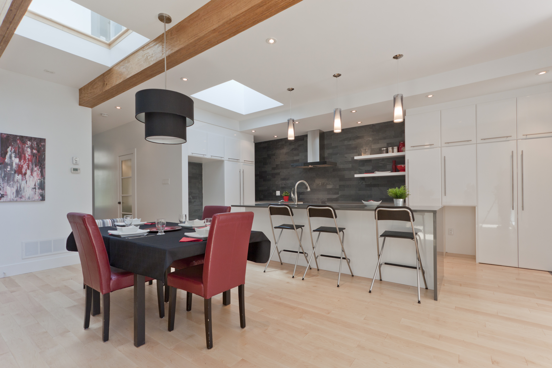
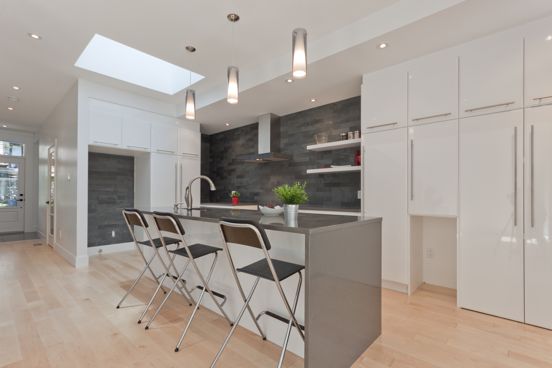
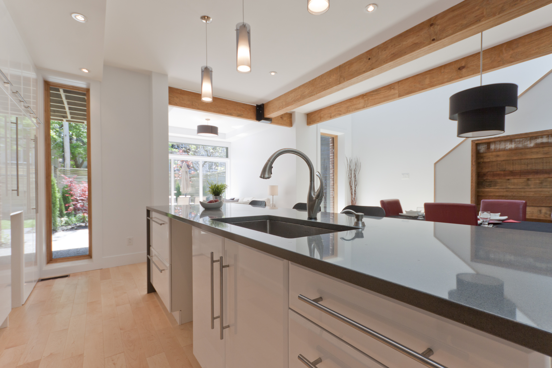
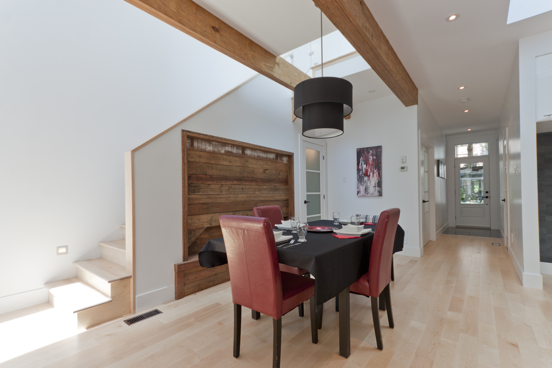
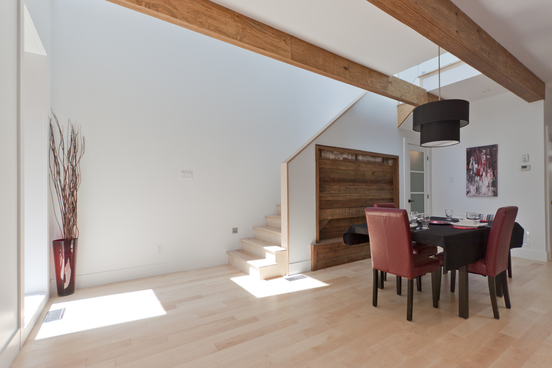
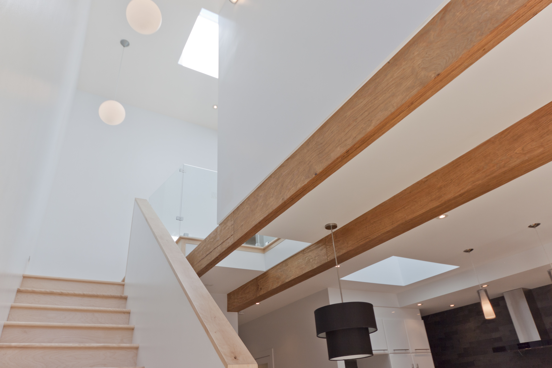
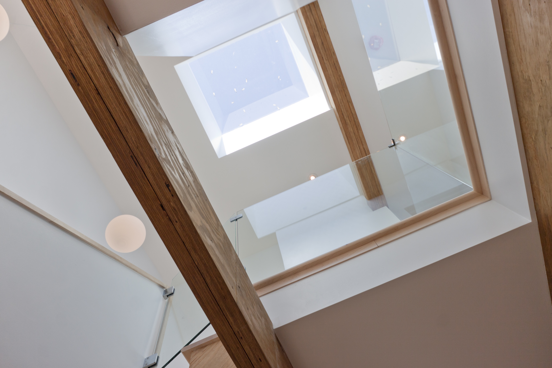
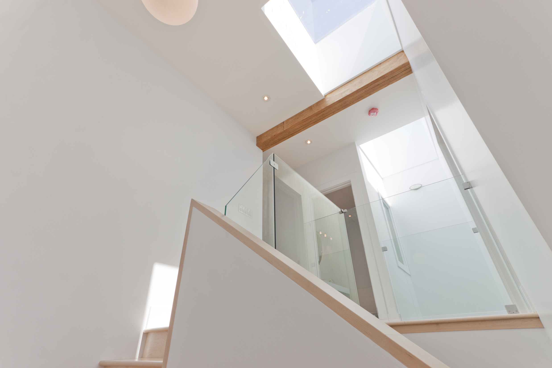
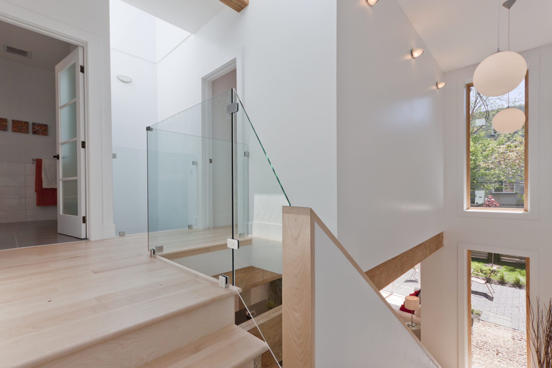
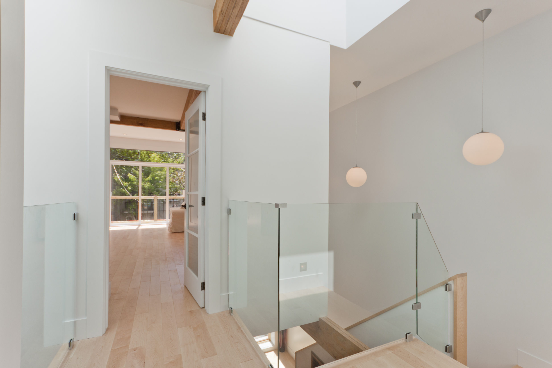
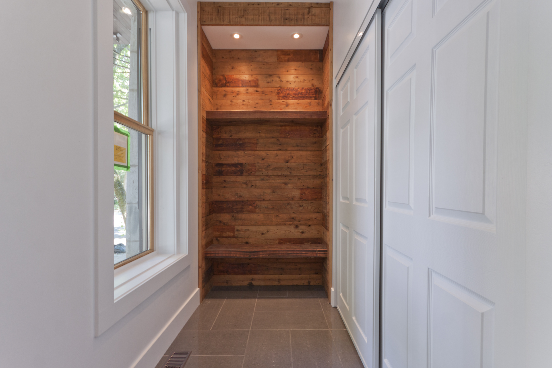
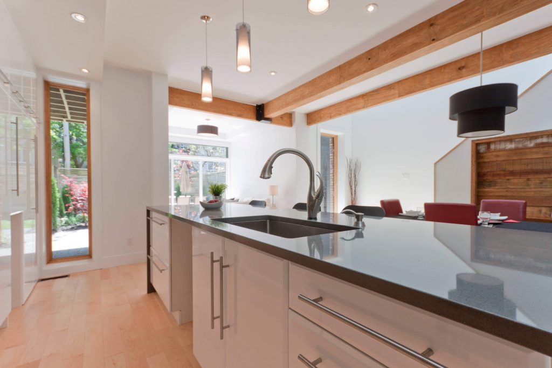
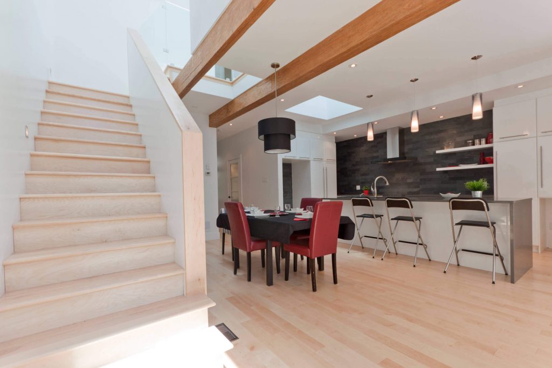
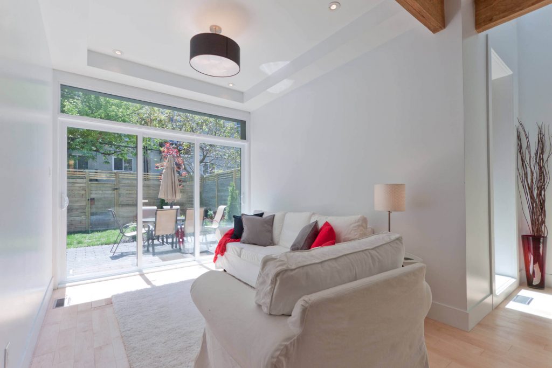
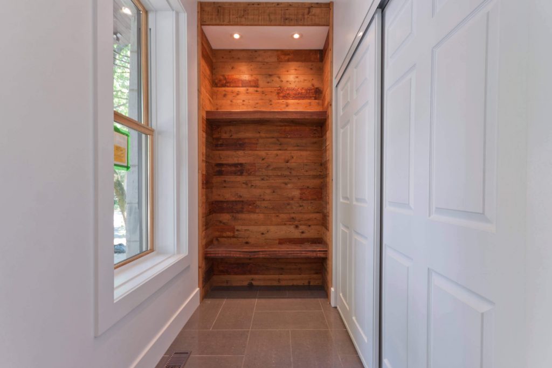
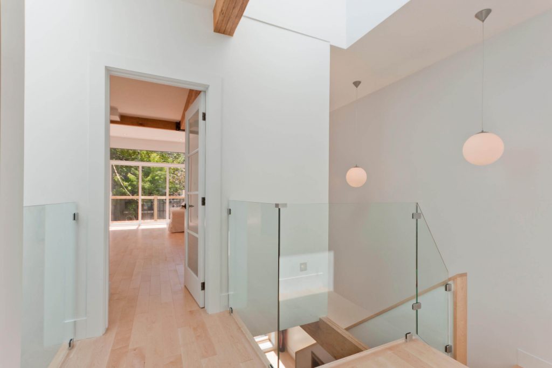

This project consisted of a duplex being converted into a single-family home on two floors. The original building was laid out like a classic Montreal duplex, with natural light entering the space exclusively via the front and back facades, and a central hallway leading to various rooms on either side.
The new concept is based on opening up the space and integrating a central source of natural light. To achieve this goal, a skylight was installed between the two floors, flooding the centre of the home with natural light. On the ground floor, most of the existing walls were taken down to create a large open area overlooking the backyard. To make the home feel spacious and lofty, light-coloured materials and large windows were used.
This revamped house is now a collection of fluid, roomy, bright spaces.


