Saidye-Bronfman Park Pavilion
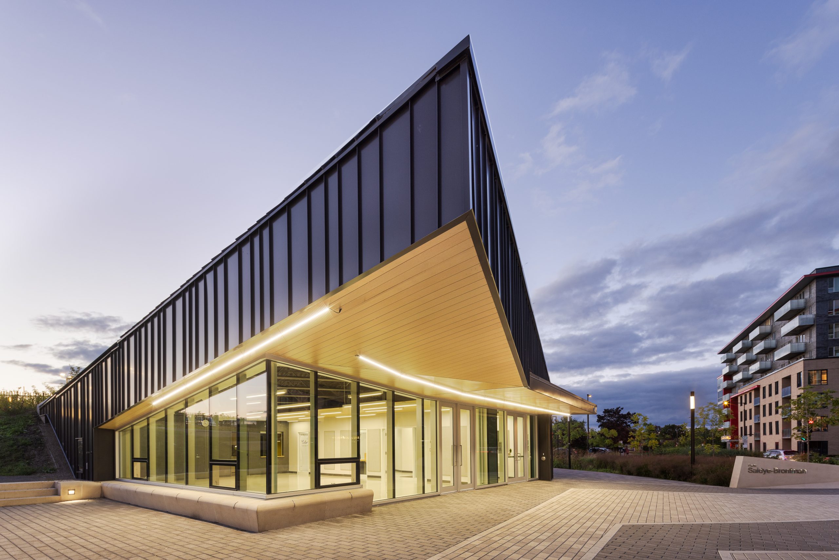
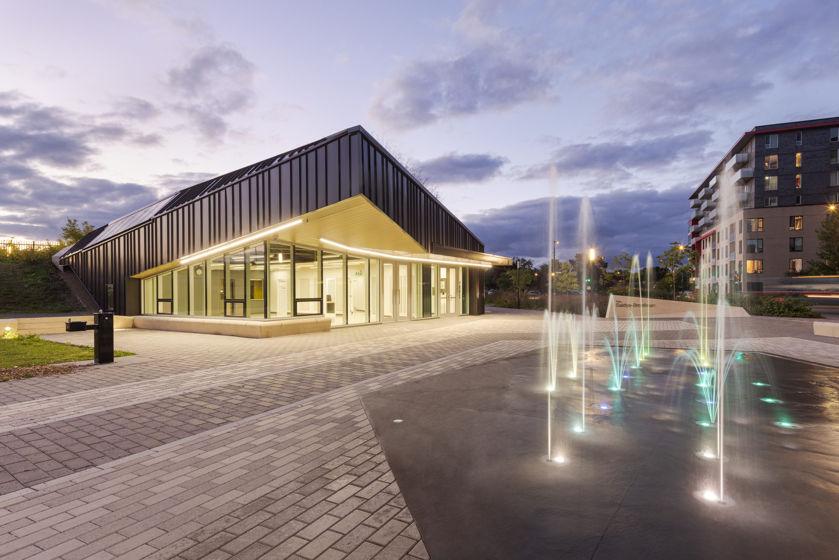
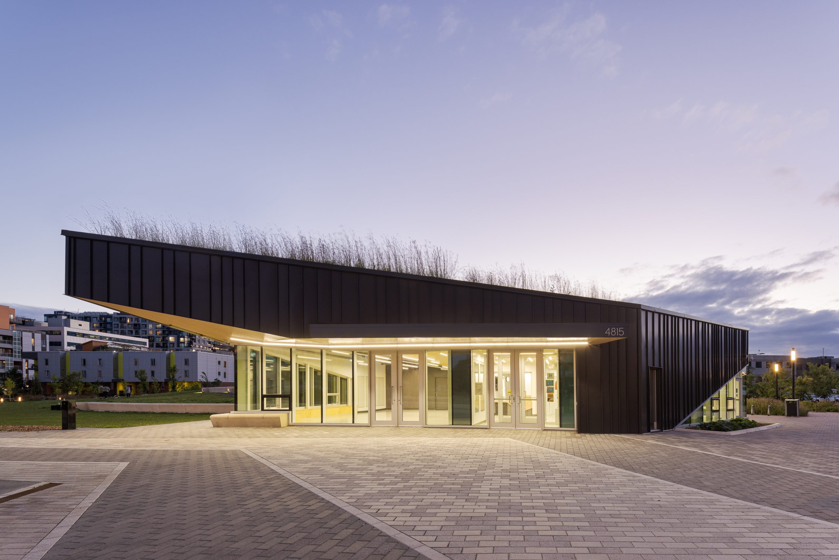
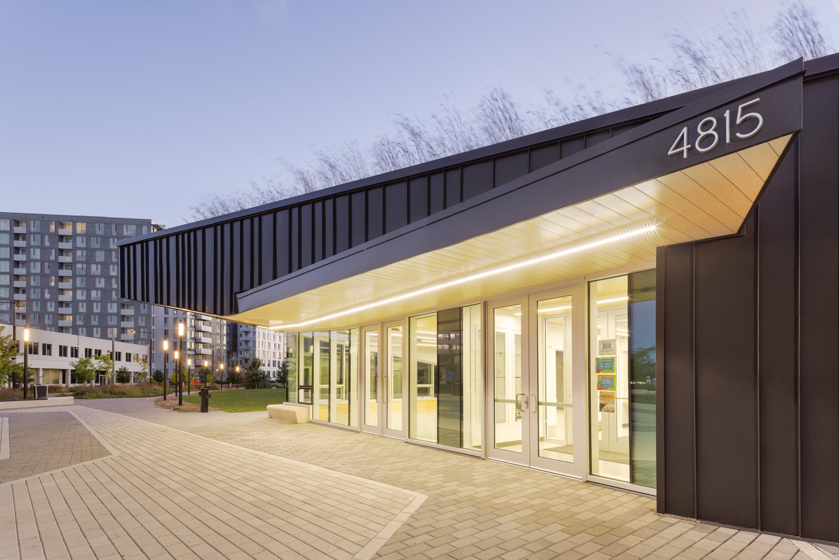
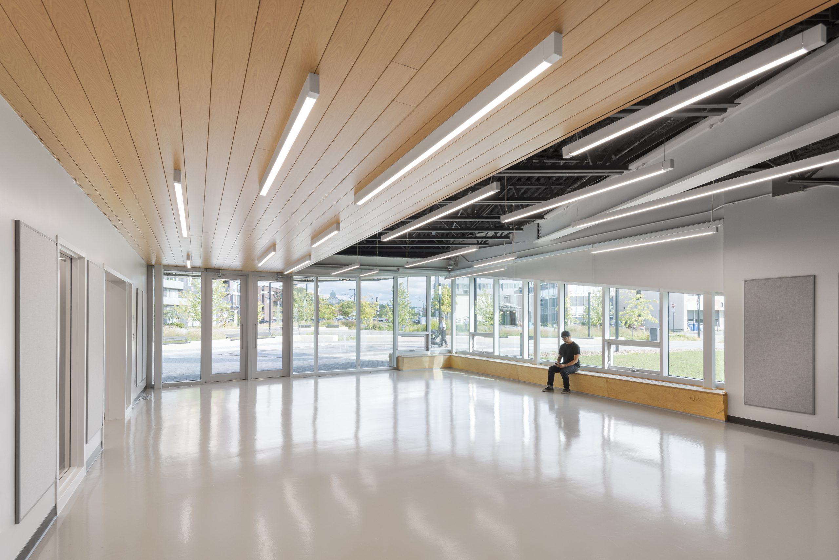
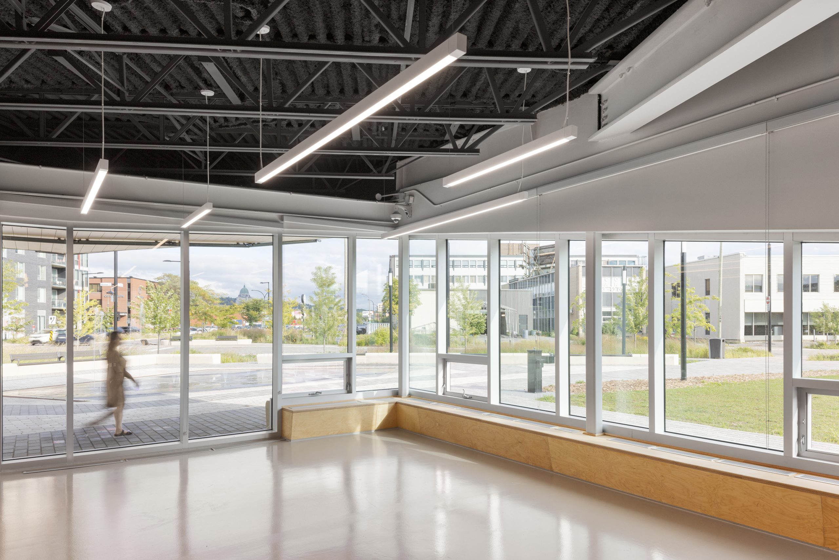
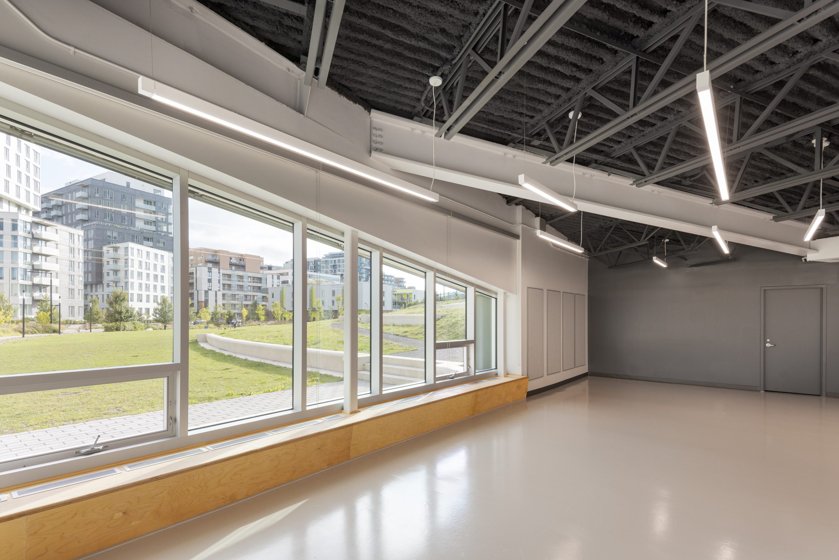
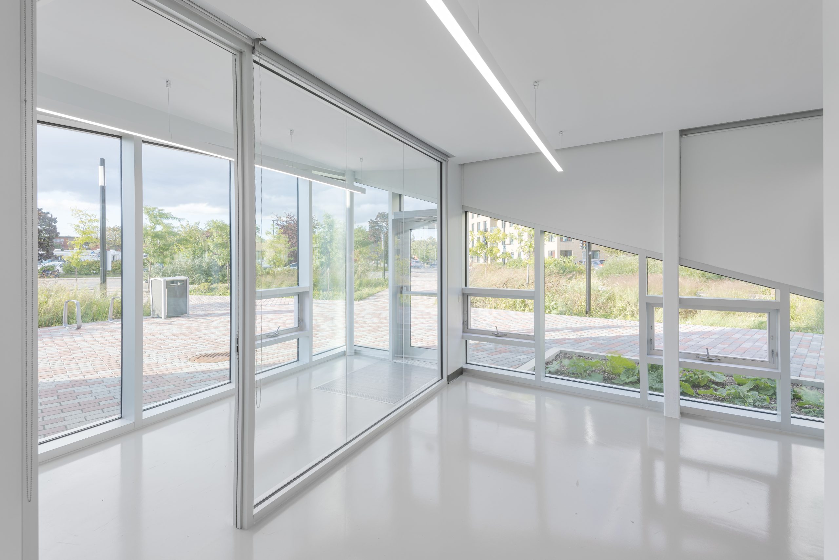
The new pavilion at Saidye Bronfman Park is located in the Triangle sector and is part of a major planning and revitalization initiative for the north end of the Côte-des-Neiges neighborhood in Montreal. The park project aims to create a new 8,600-square-meter development that includes a pavilion, an arboretum, relaxation areas, a natural agora, and a public square with animated water fountains.
To create an identity for the park, the strong form of the building – a nod to the name of the Triangle sector – acts as a landmark while being integrated into the new topography of the site. Indeed, a slope created in the park makes the green roof accessible and visible, thus completing the unity of the ensemble. This landscaped slope in the form of a natural agora merges with the green roof of the building. For their part, the topographical variations of the terrain echo the angled and dynamic band of the pavilion’s metal facade. Architecture and park are thus united and in constant dialogue.
The project aims to be a showcase for the integration of sustainable development strategies into a public space development. To achieve this, the building is equipped with a green roof accessible to users; in addition to its aesthetic qualities, this roof retains rainwater and helps reduce heat islands. Photovoltaic panels are installed on the south facade to power the building with electricity. The design team also used the new slope to install a passive air conditioning system (Canadian well), which tempers the air according to the seasons and improves the use of natural ventilation. Underground, a geothermal loop provides heating and cooling for the pavilion. Its orientation and large roof provide shade around the building, keeping the interior cooler in the summer. Finally, this pavilion is equipped with triple-glazed curtain walls and benefits from a significant amount of natural light. These elements make the building energy-efficient and ensure user comfort and a pleasant experience.
To be read :
Le pavillon du Parc Saidye-Bronfman récompensé aux Grands prix du design 2023
Le pavillon du Parc Saidye-Bronfman dans les médias


